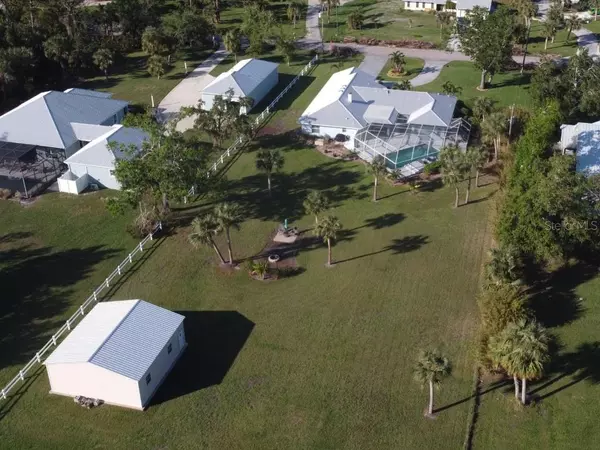
592 SHETLAND CIR Nokomis, FL 34275
4 Beds
3 Baths
2,648 SqFt
UPDATED:
11/20/2024 06:51 PM
Key Details
Property Type Single Family Home
Sub Type Single Family Residence
Listing Status Active
Purchase Type For Sale
Square Footage 2,648 sqft
Price per Sqft $331
Subdivision Appel
MLS Listing ID T3514706
Bedrooms 4
Full Baths 3
HOA Y/N No
Originating Board Stellar MLS
Year Built 1981
Annual Tax Amount $4,905
Lot Size 1.000 Acres
Acres 1.0
Property Description
Valley Estates. It has it all! No HOA rules/fees and no CDD fees. This home is
conveniently located between Venice and Sarasota. Amazing location! Live in the heart
of Sarasota County near amazing beaches and schools with easy access to great work
opportunities, including the brand-new Sarasota Memorial Hospital – Venice and PGT
nearby. Nokomis Beach is less than 4 miles away. Sarasota Memorial Hospital –
Venice and I-75 are 3.5 miles away. Esteemed Mission Valley Golf & Country Club is
just about 0.5 miles away with optional membership. 4 Bedrooms, 3 Full Bathrooms,
2,648 sf with a large, heated, salt-system pool and a spacious 28’ x 28’, free-standing,
2-car garage at the back of the property. Lots of space for a boat or RV on the property.
Extra-large attached 2-car garage provides loads of storage space. This charming home
is situated on a sprawling 1-acre lot, underwent a complete renovation in 2014 and
offers modern amenities and finishes throughout. Key Features: • Completely
renovated in 2014 • Quiet setting on 1 acre • 3.5 miles to the new state-of-the-art
Sarasota Memorial Hospital – Venice. Renovations Include: • New plumbing and
electrical systems (2014) • Updated windows for energy efficiency (2014) • Pool
resurfaced and fountains added (2014) • Addition of a third pool bathroom (2014) •
Renovated and expanded main bedroom and bathroom (2014) • New garage door with
reinforced bracing (2014) • Added and enlarged pool deck and pool cage for outdoor
enjoyment (2014) • Added hurricane shutters (2014) • R/O system in Kitchen • New
A/C unit installed in (2016) • Added Pool Heater • New Water Softener (2018) •
Spacious 28'x28' metal garage/shed added (2019) • Added water and electricity to
concrete pad by firepit • Added water and electricity to 28”x28” metal garage/shed •
Plantation Shutters throughout the house • Upgraded Tile flooring in the main living
area • New washer and dryer installed (2019) • New Aerator for improved water quality
• New Metal Roof for durability and aesthetics (2020) • Freshly painted exterior (2020)
• Installation of a new septic system (2020) • Hardie Board added to the front elevation
(2020) • Irrigation System for easy lawn maintenance (2023) • New Pool Salt System
for a more enjoyable swim (2023) • Updated Pool Pump for efficiency (2023) Enjoy
coastal living in a quiet and peaceful neighborhood. Close proximity to beaches,
shopping, dining, and entertainment. Schools include Laurel Nokomis School (K-8),
Venice High School and Pine View School. Easy access to Sarasota Memorial Hospital
– Venice. Impeccably maintained and move-in ready. Don't miss this opportunity to own
a beautifully renovated home in the desirable Mission Valley area of Nokomis, Florida.
Schedule your private tour today! Owner is a real estate broker.
Location
State FL
County Sarasota
Community Appel
Zoning RE2
Rooms
Other Rooms Attic, Family Room, Formal Dining Room Separate, Formal Living Room Separate, Inside Utility
Interior
Interior Features Ceiling Fans(s), Eat-in Kitchen, Open Floorplan, Skylight(s), Split Bedroom, Stone Counters, Thermostat, Tray Ceiling(s), Vaulted Ceiling(s), Walk-In Closet(s), Window Treatments
Heating Heat Pump
Cooling Central Air
Flooring Ceramic Tile, Laminate, Tile
Fireplaces Type Family Room, Wood Burning
Furnishings Unfurnished
Fireplace true
Appliance Dishwasher, Disposal, Dryer, Electric Water Heater, Exhaust Fan, Microwave, Range, Refrigerator, Washer, Water Filtration System, Water Softener
Laundry Laundry Room
Exterior
Exterior Feature Hurricane Shutters, Irrigation System, Lighting, Rain Gutters, Sliding Doors, Storage
Garage Circular Driveway, Driveway, Garage Door Opener, Golf Cart Parking, Guest, On Street, Oversized
Garage Spaces 4.0
Pool Auto Cleaner, Gunite, Heated, In Ground, Lighting, Outside Bath Access, Salt Water, Screen Enclosure, Solar Cover, Tile
Utilities Available Cable Connected, Electricity Connected, Sprinkler Well
Waterfront false
Roof Type Metal
Porch Covered, Enclosed, Front Porch, Patio, Rear Porch, Screened
Attached Garage true
Garage true
Private Pool Yes
Building
Lot Description In County, Level, Oversized Lot, Street Dead-End, Paved, Private
Story 1
Entry Level One
Foundation Slab
Lot Size Range 1 to less than 2
Sewer Septic Tank
Water Well
Structure Type Block,Cement Siding,Stucco
New Construction false
Others
Senior Community No
Ownership Fee Simple
Acceptable Financing Cash, Conventional, FHA, VA Loan
Listing Terms Cash, Conventional, FHA, VA Loan
Special Listing Condition None







