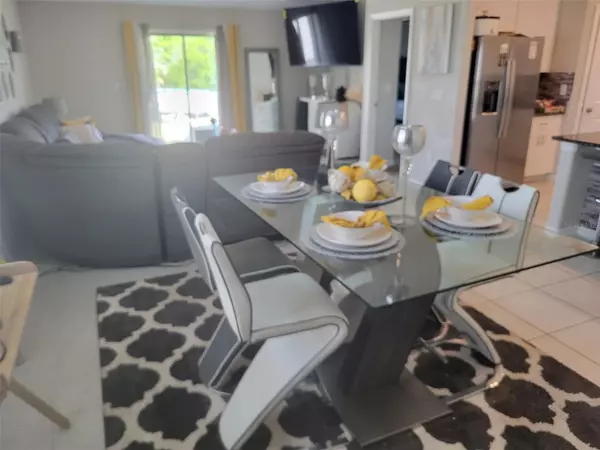
1522 TIGER TOOTH PL Ruskin, FL 33570
4 Beds
2 Baths
1,841 SqFt
UPDATED:
11/20/2024 03:53 PM
Key Details
Property Type Single Family Home
Sub Type Single Family Residence
Listing Status Pending
Purchase Type For Sale
Square Footage 1,841 sqft
Price per Sqft $184
Subdivision Spencer Crk Ph 1
MLS Listing ID T3517188
Bedrooms 4
Full Baths 2
Construction Status Pending 3rd Party Appro
HOA Fees $156/ann
HOA Y/N Yes
Originating Board Stellar MLS
Year Built 2022
Annual Tax Amount $8,127
Lot Size 7,840 Sqft
Acres 0.18
Property Description
The home is only 2 years old and has 4-bedroom, 2-bathroom with high ceilings, ceiling fans, plenty of lighting and open floor plan for entertaining guests. Kitchen is spacious with a breakfast nook and stainless-steel appliances. All bedrooms are spacious, and the owner's suite is nestled on opposite side of the split floor plan for privacy and contains a huge bathroom with separate water closet, tub, double vanities, and a walk-in closet. The main bedroom walk in closet provides plenty of storage space. The additional 3 bedrooms are spacious and separate from the main family room with a foyer. There is shelving in the laundry room keeping the room organized and has a door that enters into the large 2-car garage. Home sits on a cul de sac with a lake view. Community has clubhouse, basketball court, park and pool. The Spencer Creek community is located in Ruskin which offers the small-town feel with big-city access just a short commute away. It is in a perfect location just minutes from US-301, I-75, US-41, Hillsborough Community College, and Amazon's distribution center. There's an assortment of world-class beaches, the Prime-Outlets Mall, Manatee viewing center, state parks, trails, Little Harbor Marinas and resort, restaurants galore with endless entertainment nearby. Easy commutes to Tampa, St. Pete, Bradenton and just minutes away from the Bay and the Gulf of Mexico. Great boating and world class fishing are practically in your backyard. Schedule a visit to your future home!
Location
State FL
County Hillsborough
Community Spencer Crk Ph 1
Zoning PD
Interior
Interior Features Ceiling Fans(s), Living Room/Dining Room Combo, Open Floorplan, Primary Bedroom Main Floor, Solid Surface Counters, Solid Wood Cabinets, Split Bedroom, Walk-In Closet(s)
Heating Central, Electric
Cooling Central Air
Flooring Carpet, Tile
Fireplace false
Appliance Dishwasher, Disposal, Dryer, Electric Water Heater, Microwave, Range, Refrigerator, Washer
Laundry Inside
Exterior
Exterior Feature Sidewalk, Sliding Doors
Garage Garage Door Opener
Garage Spaces 2.0
Fence Vinyl
Utilities Available Electricity Connected, Public, Underground Utilities
Waterfront false
View Y/N Yes
Roof Type Shingle
Porch Patio
Attached Garage true
Garage true
Private Pool No
Building
Entry Level One
Foundation Slab
Lot Size Range 0 to less than 1/4
Sewer Public Sewer
Water Public
Architectural Style Ranch
Structure Type Brick,Stucco
New Construction false
Construction Status Pending 3rd Party Appro
Schools
Elementary Schools Cypress Creek-Hb
Middle Schools Shields-Hb
High Schools Lennard-Hb
Others
Pets Allowed Yes
Senior Community No
Ownership Fee Simple
Monthly Total Fees $13
Acceptable Financing Cash, Conventional, FHA, VA Loan
Membership Fee Required Required
Listing Terms Cash, Conventional, FHA, VA Loan
Num of Pet 2
Special Listing Condition Short Sale







