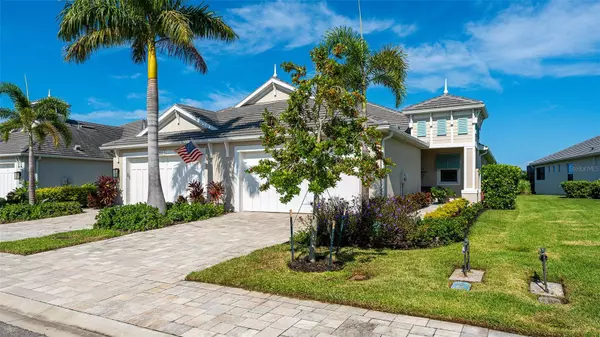
206 VAN GOGH CV Bradenton, FL 34212
2 Beds
2 Baths
1,575 SqFt
UPDATED:
11/18/2024 10:33 PM
Key Details
Property Type Single Family Home
Sub Type Villa
Listing Status Pending
Purchase Type For Sale
Square Footage 1,575 sqft
Price per Sqft $316
Subdivision Watercolor Place I
MLS Listing ID A4618370
Bedrooms 2
Full Baths 2
Construction Status Financing,Inspections
HOA Fees $760/qua
HOA Y/N Yes
Originating Board Stellar MLS
Year Built 2020
Annual Tax Amount $3,686
Lot Size 4,791 Sqft
Acres 0.11
Property Description
The open concept layout is ideal for both entertaining guests and everyday living. Designer-inspired Gourmet Kitchen is equipped with a natural gas cooktop, built-in convection oven/microwave combo and a breakfast bar with stunning quartz countertops, overlooking the dining area and the spacious great room. Remote controlled electric fireplace and built-in bookcase with overhead lighting enhance the ambiance of your living space. You can spend hours enjoying the beautiful outdoor area and staying cool with the motorized sun shade on extra-hot Florida days. The great room and main bedroom feature elegant tray ceilings. The main bedroom also includes a walk-in closet and a luxurious en-suite bath with dual sinks and a walk-in shower. The den, enclosed with glass doors, could make the perfect office space. The laundry room has been upgraded with new cabinets and a quartz countertop. Other enhancements include updated light fixtures, window treatments, a Ring security doorbell, whole house surge supressor, ceiling fans, and a custom shower in the guest bathroom.
Watercolor Place is a brand new, gated, maintenance free community with great community amenities and an excellent location close to shopping, dining, A rated schools, I 75 and quick drive to some of the best beaches in Florida.
Location
State FL
County Manatee
Community Watercolor Place I
Zoning PD-MU
Rooms
Other Rooms Den/Library/Office
Interior
Interior Features Ceiling Fans(s), Eat-in Kitchen, Living Room/Dining Room Combo, Open Floorplan, Primary Bedroom Main Floor, Split Bedroom, Stone Counters, Tray Ceiling(s)
Heating Central
Cooling Central Air
Flooring Carpet, Tile
Fireplaces Type Living Room, Non Wood Burning
Fireplace true
Appliance Dishwasher, Dryer, Microwave, Range, Refrigerator, Washer
Laundry Inside, Laundry Room
Exterior
Exterior Feature Irrigation System
Garage Spaces 2.0
Pool Heated, In Ground, Screen Enclosure
Community Features Clubhouse, Gated Community - No Guard, Pool, Sidewalks
Utilities Available BB/HS Internet Available, Cable Available, Electricity Connected
Amenities Available Clubhouse, Gated, Maintenance, Recreation Facilities
Waterfront false
View Y/N Yes
View Pool, Water
Roof Type Tile
Porch Covered, Rear Porch, Screened
Attached Garage true
Garage true
Private Pool Yes
Building
Entry Level One
Foundation Slab
Lot Size Range 0 to less than 1/4
Builder Name Medallion Home
Sewer Public Sewer
Water Public
Structure Type Block,Stucco
New Construction false
Construction Status Financing,Inspections
Schools
Elementary Schools Freedom Elementary
Middle Schools Carlos E. Haile Middle
High Schools Parrish Community High
Others
Pets Allowed Number Limit, Size Limit, Yes
HOA Fee Include Cable TV,Pool,Internet,Maintenance Structure,Maintenance Grounds
Senior Community No
Pet Size Small (16-35 Lbs.)
Ownership Fee Simple
Monthly Total Fees $253
Acceptable Financing Cash, Conventional, FHA, VA Loan
Membership Fee Required Required
Listing Terms Cash, Conventional, FHA, VA Loan
Num of Pet 3
Special Listing Condition None







