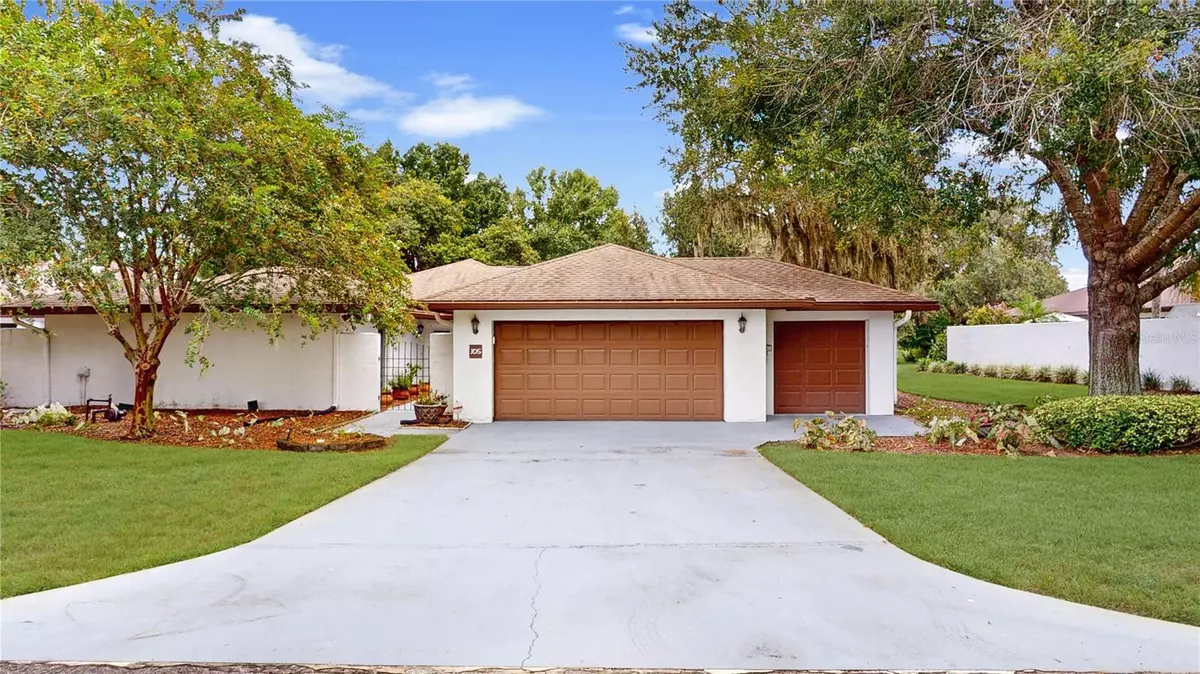
105 TUXFORD DR S Haines City, FL 33844
2 Beds
2 Baths
1,793 SqFt
UPDATED:
10/29/2024 03:40 AM
Key Details
Property Type Single Family Home
Sub Type Single Family Residence
Listing Status Active
Purchase Type For Sale
Square Footage 1,793 sqft
Price per Sqft $165
Subdivision Grenelefe Estates
MLS Listing ID O6234625
Bedrooms 2
Full Baths 2
HOA Fees $1,000/ann
HOA Y/N Yes
Originating Board Stellar MLS
Year Built 1983
Annual Tax Amount $1,465
Lot Size 0.270 Acres
Acres 0.27
Property Description
Location
State FL
County Polk
Community Grenelefe Estates
Direction S
Interior
Interior Features Pest Guard System, Primary Bedroom Main Floor, Solid Surface Counters, Thermostat, Wet Bar, Window Treatments
Heating Heat Pump
Cooling Central Air
Flooring Carpet, Ceramic Tile, Luxury Vinyl
Fireplace false
Appliance Dishwasher, Disposal, Dryer, Electric Water Heater, Freezer, Microwave, Range, Refrigerator, Washer
Laundry Laundry Room
Exterior
Exterior Feature Courtyard, Irrigation System, Lighting, Private Mailbox, Rain Gutters, Sliding Doors
Garage Garage Door Opener, Golf Cart Garage
Garage Spaces 2.0
Utilities Available Cable Available, Electricity Connected, Phone Available, Sewer Connected, Water Connected
Waterfront false
View Trees/Woods
Roof Type Shingle
Attached Garage true
Garage true
Private Pool No
Building
Lot Description Landscaped, Paved, Private
Story 1
Entry Level One
Foundation Slab
Lot Size Range 1/4 to less than 1/2
Sewer Public Sewer
Water None, Well
Structure Type Block,Stucco
New Construction false
Schools
Elementary Schools Sandhill Elem
Middle Schools Lake Marion Creek Middle
High Schools Haines City Senior High
Others
Pets Allowed Cats OK, Dogs OK, Number Limit
Senior Community No
Ownership Fee Simple
Monthly Total Fees $83
Acceptable Financing Cash, Conventional, FHA, USDA Loan, VA Loan
Membership Fee Required Required
Listing Terms Cash, Conventional, FHA, USDA Loan, VA Loan
Num of Pet 2
Special Listing Condition None







