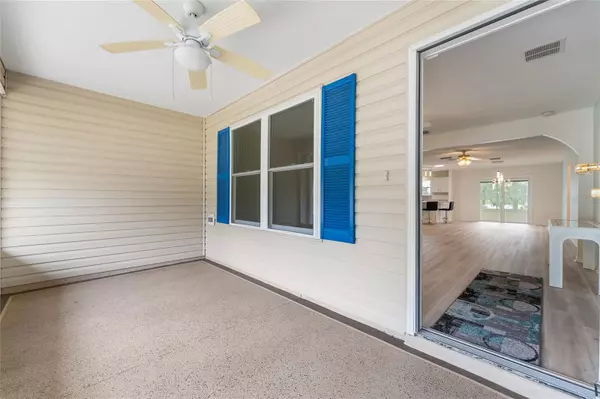
707 HUDSON LN Lady Lake, FL 32159
4 Beds
2 Baths
1,908 SqFt
UPDATED:
11/23/2024 10:06 PM
Key Details
Property Type Single Family Home
Sub Type Single Family Residence
Listing Status Active
Purchase Type For Sale
Square Footage 1,908 sqft
Price per Sqft $241
Subdivision Oak Mdws First Add
MLS Listing ID G5088586
Bedrooms 4
Full Baths 2
HOA Y/N No
Originating Board Stellar MLS
Year Built 2001
Annual Tax Amount $3,565
Lot Size 9,583 Sqft
Acres 0.22
Property Description
Location
State FL
County Lake
Community Oak Mdws First Add
Rooms
Other Rooms Inside Utility
Interior
Interior Features Ceiling Fans(s), High Ceilings, Primary Bedroom Main Floor, Skylight(s), Split Bedroom, Thermostat, Walk-In Closet(s)
Heating Central, Electric
Cooling Central Air
Flooring Laminate, Tile
Furnishings Unfurnished
Fireplace false
Appliance Dishwasher, Dryer, Electric Water Heater, Exhaust Fan, Microwave, Range, Refrigerator, Washer, Water Filtration System
Laundry Inside, Laundry Room
Exterior
Exterior Feature Irrigation System, Sliding Doors
Garage Driveway, Garage Door Opener
Garage Spaces 2.0
Pool Heated, In Ground, Salt Water, Screen Enclosure
Utilities Available Electricity Connected, Sewer Connected, Water Connected
Waterfront Description Canal - Freshwater
View Y/N Yes
Water Access Yes
Water Access Desc Canal - Freshwater
View Golf Course, Water
Roof Type Shingle
Porch Covered, Front Porch, Patio, Screened, Side Porch
Attached Garage true
Garage true
Private Pool Yes
Building
Lot Description Cul-De-Sac, City Limits, Landscaped
Story 1
Entry Level One
Foundation Slab
Lot Size Range 0 to less than 1/4
Sewer Public Sewer
Water Public
Structure Type Vinyl Siding,Wood Frame
New Construction false
Schools
Elementary Schools Villages Elem Of Lady Lake
Middle Schools Carver Middle
High Schools Leesburg High
Others
Senior Community No
Ownership Fee Simple
Special Listing Condition None







