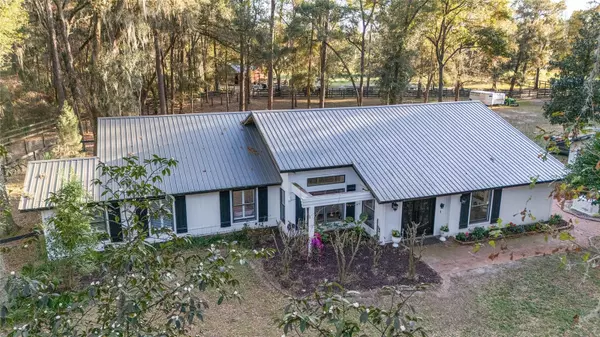9500 NW 193RD ST Micanopy, FL 32667
3 Beds
5 Baths
2,786 SqFt
UPDATED:
02/25/2025 02:46 AM
Key Details
Property Type Single Family Home
Sub Type Farm
Listing Status Active
Purchase Type For Sale
Square Footage 2,786 sqft
Price per Sqft $574
Subdivision Commence Comer Government
MLS Listing ID OM695786
Bedrooms 3
Full Baths 4
Half Baths 1
HOA Y/N No
Originating Board Stellar MLS
Year Built 1991
Annual Tax Amount $3,629
Lot Size 20.000 Acres
Acres 20.0
Property Sub-Type Farm
Property Description
A long paved drive, flanked by lush greenery, leads to the picturesque farmhouse, where rustic charm meets modern sophistication. Originally built in 1991, the home has been lovingly refurbished, preserving its storybook allure while incorporating elegant updates. A brand-new metal roof on all living areas, whole-house generator, new water heater, and a new 2024 air conditioning system ensure effortless year-round comfort. Inside, sunlight dances through expansive windows, casting a golden glow throughout. The 3-bedroom, 2.5-bath residence exudes both coziness and grandeur.
At the heart of the home, the chef's kitchen is a masterpiece of function and style. Designed for both culinary artistry and everyday living, it boasts a gas stove, extra large refrigerator, high-end appliances, and elegant finishes, making every meal a delight. The spa-inspired bathrooms have been beautifully updated, while the master suite offers a tranquil escape, where mornings begin with serene views and evenings end in peaceful repose.
Beyond the main house, charming guest accommodations await. A private mother-in-law suite attached to the two-car garage, provides a secluded haven for visitors or extended family. Additionally, a private 750-square-foot one-bedroom guest cottage exudes warmth and character, offering the perfect sanctuary for guests or a potential income-producing retreat.
For equestrians and nature lovers alike, this estate is a dream fulfilled. Lush, cross-fenced pastures are primed for horses or livestock, complete with three paddocks, a well-appointed six-stall barn with water and electricity, and a separate two-stall BROOD barn in the front pasture. The landscape invites endless adventures—morning rides, tranquil afternoons beneath ancient oaks, and quiet evenings under star-strewn skies.
With its seamless blend of modern luxury, pastoral charm, and equestrian-ready amenities**, this storybook farm is more than a home—it is a sanctuary of serenity. Whether envisioned as a private retreat, a working farm, or a multigenerational homestead, this extraordinary estate welcomes you with open arms and limitless possibilities.
Location
State FL
County Marion
Community Commence Comer Government
Zoning A1
Rooms
Other Rooms Interior In-Law Suite w/Private Entry, Media Room
Interior
Interior Features Ceiling Fans(s), Eat-in Kitchen, High Ceilings, Open Floorplan, Primary Bedroom Main Floor, Solid Surface Counters
Heating Central
Cooling Central Air
Flooring Ceramic Tile
Fireplace false
Appliance Dishwasher, Dryer, Freezer, Refrigerator, Washer, Water Softener
Laundry Common Area, Electric Dryer Hookup, Inside, Laundry Closet
Exterior
Exterior Feature French Doors, Sidewalk, Storage
Parking Features Garage Door Opener, Parking Pad
Garage Spaces 2.0
Fence Board, Wood
Pool Screen Enclosure
Utilities Available BB/HS Internet Available, Cable Available, Cable Connected, Electricity Available, Electricity Connected
View Pool
Roof Type Metal
Porch Covered, Deck, Patio, Porch, Rear Porch, Screened
Attached Garage false
Garage true
Private Pool Yes
Building
Lot Description Conservation Area, Pasture, Paved, Zoned for Horses
Story 1
Entry Level One
Foundation Block
Lot Size Range 20 to less than 50
Sewer Septic Tank
Water Well
Architectural Style Ranch
Structure Type Block,Cedar
New Construction false
Others
Senior Community No
Ownership Fee Simple
Acceptable Financing Cash, Conventional, FHA, USDA Loan, VA Loan
Horse Property Other
Listing Terms Cash, Conventional, FHA, USDA Loan, VA Loan
Special Listing Condition None






