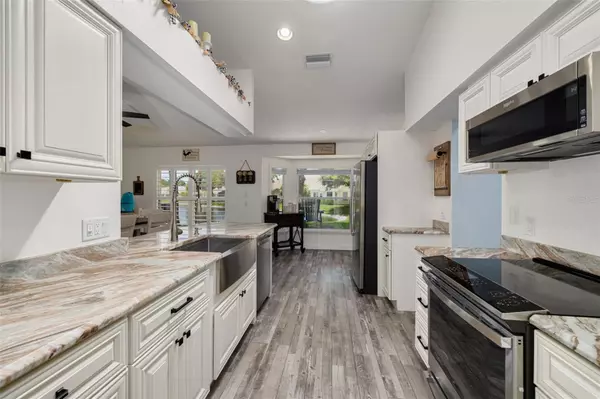1055 BLYTH HILL CT Trinity, FL 34655
2 Beds
2 Baths
1,609 SqFt
Open House
Sat Sep 06, 11:00am - 1:00pm
UPDATED:
Key Details
Property Type Single Family Home
Sub Type Villa
Listing Status Active
Purchase Type For Sale
Square Footage 1,609 sqft
Price per Sqft $247
Subdivision Heritage Spgs Village 07
MLS Listing ID TB8420686
Bedrooms 2
Full Baths 2
HOA Fees $508/mo
HOA Y/N Yes
Annual Recurring Fee 6096.0
Year Built 2001
Annual Tax Amount $5,011
Lot Size 4,791 Sqft
Acres 0.11
Property Sub-Type Villa
Source Stellar MLS
Property Description
The kitchen was fully remodeled in 2022 with new cabinetry, granite countertops, a stainless-steel appliance package, and a stylish sink. Luxury vinyl plank flooring runs seamlessly through the home, complemented by fresh paint, recessed lighting, and updated fans. Major systems have been recently replaced, including the Roof (2023), AC (2019), water softener (2025), and garage door opener (2025).
Relax outdoors in the newly built birdcage enclosure, the perfect spot to sit back and take in the serene water views from your own backyard.
Designed for effortless living, this villa requires no additional work—just unpack and start enjoying the lifestyle. Heritage Springs offers a vibrant active adult community with social activities, golf, and resort-style amenities, making it the perfect place to relax and retire.
Location
State FL
County Pasco
Community Heritage Spgs Village 07
Area 34655 - New Port Richey/Seven Springs/Trinity
Zoning MPUD
Rooms
Other Rooms Florida Room
Interior
Interior Features Eat-in Kitchen, Solid Wood Cabinets, Stone Counters
Heating Central
Cooling Central Air
Flooring Luxury Vinyl
Fireplace false
Appliance Convection Oven, Dishwasher, Electric Water Heater, Microwave, Refrigerator, Water Softener
Laundry Laundry Room
Exterior
Exterior Feature Rain Gutters
Garage Spaces 2.0
Community Features Clubhouse, Fitness Center, Gated Community - Guard, Golf Carts OK, Golf, Pool, Restaurant, Sidewalks, Tennis Court(s)
Utilities Available Cable Connected, Electricity Connected, Phone Available, Public, Underground Utilities
View Y/N Yes
View Water
Roof Type Shingle
Attached Garage true
Garage true
Private Pool No
Building
Story 1
Entry Level One
Foundation Slab
Lot Size Range 0 to less than 1/4
Sewer Public Sewer
Water Public
Structure Type Block
New Construction false
Others
Pets Allowed Cats OK, Dogs OK, Size Limit
Senior Community Yes
Pet Size Large (61-100 Lbs.)
Ownership Fee Simple
Monthly Total Fees $508
Membership Fee Required Required
Num of Pet 2
Special Listing Condition None
Virtual Tour https://www.propertypanorama.com/instaview/stellar/TB8420686






