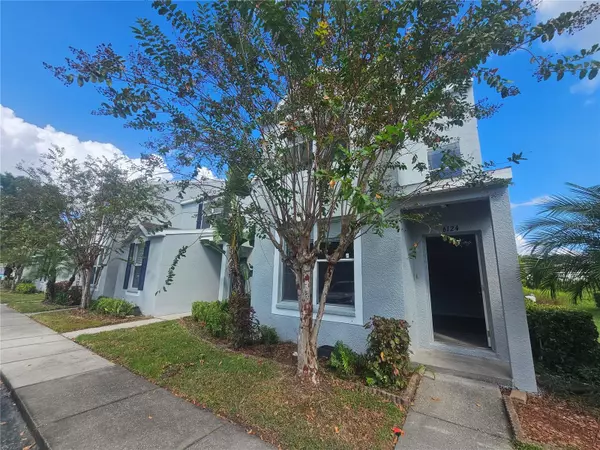
Bought with
6124 OSPREY LAKE CIR Riverview, FL 33578
3 Beds
3 Baths
1,506 SqFt
UPDATED:
Key Details
Property Type Townhouse
Sub Type Townhouse
Listing Status Active
Purchase Type For Rent
Square Footage 1,506 sqft
Subdivision Osprey Run Twnhms Ph 2
MLS Listing ID S5136521
Bedrooms 3
Full Baths 2
Half Baths 1
HOA Y/N No
Year Built 2003
Lot Size 2,178 Sqft
Acres 0.05
Lot Dimensions 29x81x23x81
Property Sub-Type Townhouse
Source Stellar MLS
Property Description
Location
State FL
County Hillsborough
Community Osprey Run Twnhms Ph 2
Area 33578 - Riverview
Rooms
Other Rooms Storage Rooms
Interior
Interior Features Ceiling Fans(s), Thermostat, Walk-In Closet(s)
Heating Central, Electric
Cooling Central Air
Flooring Ceramic Tile, Luxury Vinyl
Furnishings Unfurnished
Fireplace false
Appliance Disposal, Dryer, Microwave, Range, Refrigerator, Washer
Laundry Inside, Laundry Closet
Exterior
Exterior Feature Rain Gutters, Sidewalk, Sliding Doors
Parking Features Assigned, Common, Guest
Community Features Park, Pool, Sidewalks
Utilities Available Cable Connected, Electricity Connected, Public, Sewer Connected, Water Connected
Amenities Available Gated, Playground, Pool
View Y/N Yes
View Trees/Woods, Water
Porch Covered, Enclosed, Patio, Rear Porch, Screened
Attached Garage false
Garage false
Private Pool No
Building
Lot Description In County, Sidewalk, Paved
Entry Level Two
Sewer Public Sewer
Water Public
New Construction false
Others
Pets Allowed Size Limit, Yes
Senior Community No
Pet Size Small (16-35 Lbs.)
Membership Fee Required Required
Num of Pet 2

GET IN TOUCH






