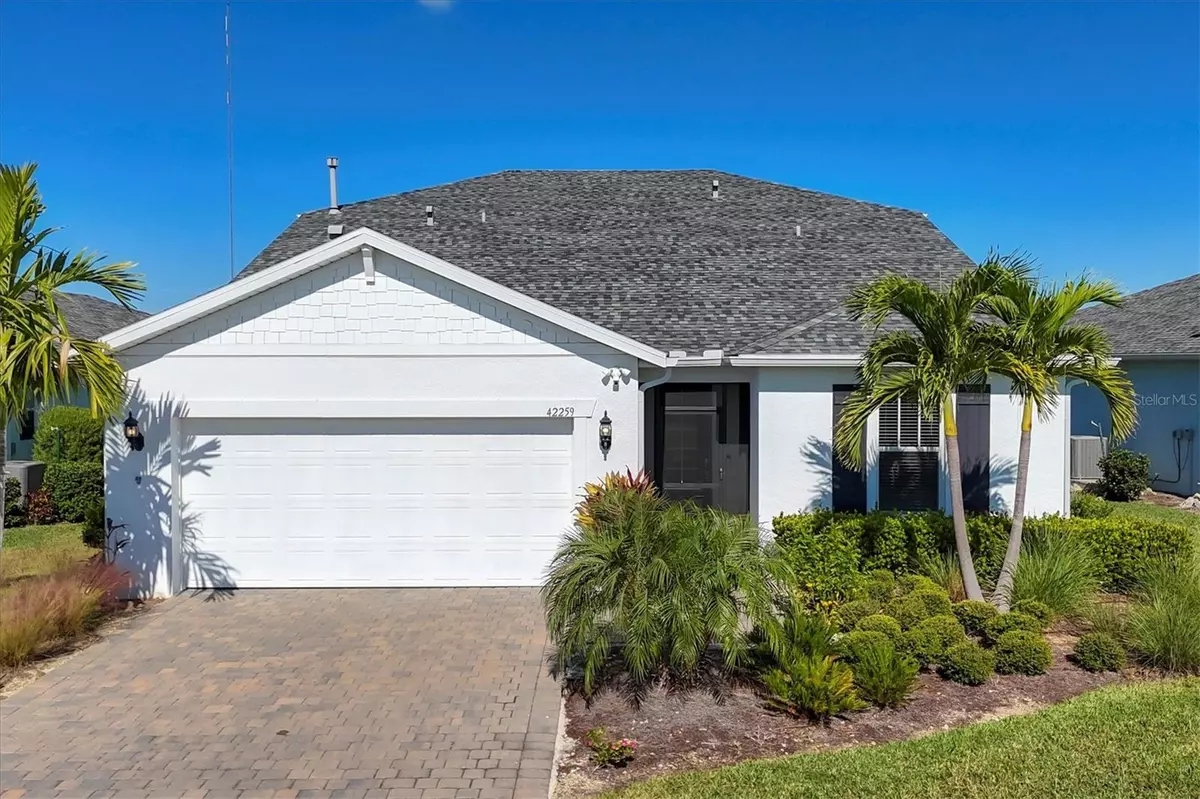
42259 EDGEWATER DRIVE Punta Gorda, FL 33982
4 Beds
3 Baths
2,871 SqFt
UPDATED:
Key Details
Property Type Single Family Home
Sub Type Single Family Residence
Listing Status Active
Purchase Type For Sale
Square Footage 2,871 sqft
Price per Sqft $235
Subdivision Babcock Ranch Community Edgewater
MLS Listing ID A4673078
Bedrooms 4
Full Baths 3
HOA Fees $1,098/qua
HOA Y/N Yes
Annual Recurring Fee 4392.0
Year Built 2022
Annual Tax Amount $9,881
Lot Size 0.260 Acres
Acres 0.26
Property Sub-Type Single Family Residence
Source Stellar MLS
Property Description
Location
State FL
County Charlotte
Community Babcock Ranch Community Edgewater
Area 33982 - Punta Gorda
Zoning BOZD
Interior
Interior Features Ceiling Fans(s), Eat-in Kitchen, In Wall Pest System, Open Floorplan, Primary Bedroom Main Floor, Split Bedroom, Thermostat, Walk-In Closet(s), Window Treatments
Heating Central
Cooling Central Air
Flooring Carpet, Tile, Vinyl
Furnishings Negotiable
Fireplace false
Appliance Built-In Oven, Cooktop, Dishwasher, Disposal, Dryer, Exhaust Fan, Gas Water Heater, Kitchen Reverse Osmosis System, Microwave, Range Hood, Refrigerator, Washer, Water Filtration System, Water Softener
Laundry Laundry Room
Exterior
Exterior Feature Sliding Doors
Garage Spaces 2.0
Community Features Community Mailbox, Fitness Center, Gated Community - No Guard, Golf Carts OK, Park, Pool, Racquetball, Restaurant, Sidewalks, Tennis Court(s)
Utilities Available Cable Available, Electricity Connected, Natural Gas Connected, Sewer Connected, Water Connected
Waterfront Description Lake Front
View Y/N Yes
Water Access Yes
Water Access Desc Lake
View Water
Roof Type Shingle
Attached Garage false
Garage true
Private Pool No
Building
Entry Level Two
Foundation Slab
Lot Size Range 1/4 to less than 1/2
Sewer Public Sewer
Water Public
Unit Floor 2
Structure Type Block,Stucco
New Construction false
Schools
Elementary Schools East Elementary
Middle Schools Punta Gorda Middle
High Schools Charlotte High
Others
Pets Allowed Yes
HOA Fee Include Cable TV,Pool,Internet,Maintenance Grounds,Recreational Facilities,Security
Senior Community No
Ownership Fee Simple
Monthly Total Fees $366
Membership Fee Required Required
Special Listing Condition None
Virtual Tour https://www.zillow.com/view-imx/ee1cd12b-1f07-4317-8d51-e4df7dcc33d5?setAttribution=mls&wl=true&initialViewType=pano&utm_source=dashboard

GET IN TOUCH






