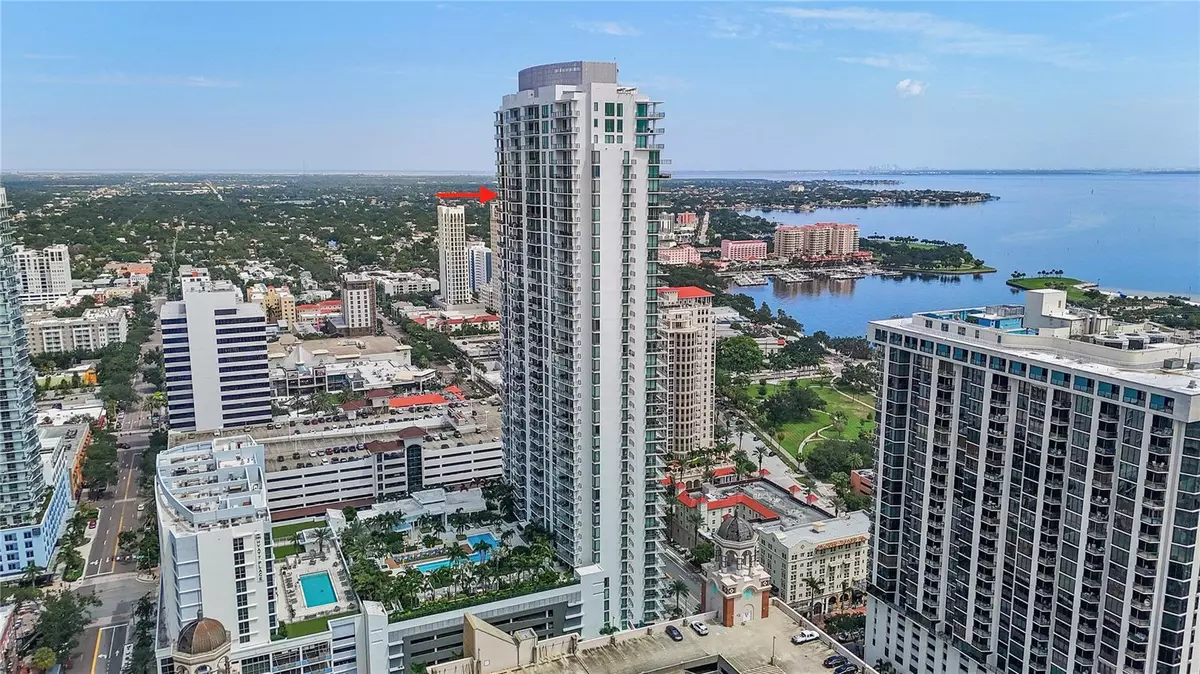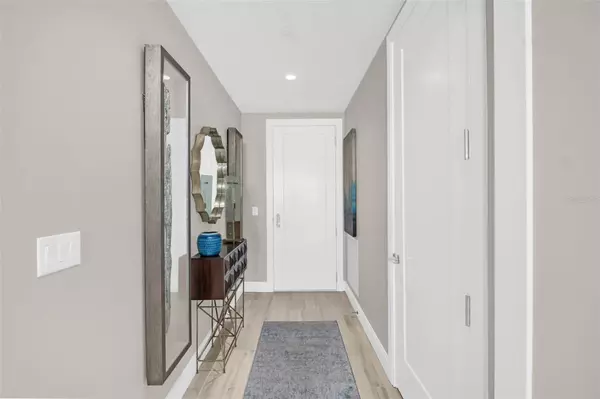
100 1ST AVE N #2106 St Petersburg, FL 33701
2 Beds
3 Baths
1,402 SqFt
UPDATED:
Key Details
Property Type Condo
Sub Type Condominium
Listing Status Active
Purchase Type For Sale
Square Footage 1,402 sqft
Price per Sqft $890
Subdivision One St Petersburg Condo
MLS Listing ID TB8447090
Bedrooms 2
Full Baths 2
Half Baths 1
Condo Fees $3,255
HOA Y/N No
Annual Recurring Fee 13020.0
Year Built 2018
Annual Tax Amount $11,211
Property Sub-Type Condominium
Source Stellar MLS
Property Description
Inside, discover refined contemporary design at every turn. The open concept living area features porcelain plank tile flooring, an accent wall, and double blinds (standard and blackout) for both style and comfort. The gourmet kitchen impresses with European cabinetry, Jenn Air appliances, a designer backsplash, and modern lighting that enhances the elegant aesthetic.
The primary suite offers a custom-built office nook with shelving, a contemporary barn door enclosure, and a walk-in closet thoughtfully designed for organization. Both bedrooms are ensuite, and the bathrooms feature sleek, spa-like finishes for a clean, modern appeal. Additionally, the high-end furnishings are optional for a turnkey experience.
As a resident of ONE St. Petersburg, you'll enjoy a lifestyle of sophistication and ease with world-class amenities including a 75-foot lap pool, private cabanas, spa, outdoor kitchen, fire pits, and multiple lounge areas across a 40,000-square-foot resort-style deck. Indoors, enjoy a 5,000-square-foot fitness and yoga center, elegant social, club, and game rooms, and a private library, all supported by 24-hour security and concierge service.
Perfectly positioned in the heart of downtown, you're just steps away from the city's best dining, galleries, museums, waterfront parks, and the vibrant St. Pete Pier.
Location
State FL
County Pinellas
Community One St Petersburg Condo
Area 33701 - St Pete
Direction N
Interior
Interior Features Built-in Features, Ceiling Fans(s), Living Room/Dining Room Combo, Solid Surface Counters, Split Bedroom, Thermostat, Walk-In Closet(s), Window Treatments
Heating Central
Cooling Central Air
Flooring Tile
Fireplace false
Appliance Cooktop, Dishwasher, Disposal, Dryer, Refrigerator, Washer
Laundry Inside
Exterior
Exterior Feature Balcony, Sliding Doors
Parking Features Assigned, Underground
Garage Spaces 2.0
Community Features Buyer Approval Required, Fitness Center, Pool
Utilities Available Cable Connected, Electricity Connected, Sewer Connected, Water Connected
Amenities Available Cable TV, Clubhouse, Elevator(s), Fitness Center, Lobby Key Required, Maintenance, Pool, Recreation Facilities, Sauna, Spa/Hot Tub
View City
Roof Type Membrane
Porch Patio
Attached Garage true
Garage true
Private Pool No
Building
Lot Description City Limits, Near Marina, Near Public Transit
Story 41
Entry Level One
Foundation Block
Sewer Public Sewer
Water Public
Architectural Style Contemporary
Structure Type Block
New Construction false
Others
Pets Allowed Yes
HOA Fee Include Cable TV,Common Area Taxes,Pool,Escrow Reserves Fund,Internet,Maintenance Structure,Maintenance Grounds,Recreational Facilities,Security,Sewer,Trash,Water
Senior Community No
Pet Size Extra Large (101+ Lbs.)
Ownership Condominium
Monthly Total Fees $1, 085
Acceptable Financing Cash, Conventional
Membership Fee Required None
Listing Terms Cash, Conventional
Num of Pet 3
Special Listing Condition None
Virtual Tour https://www.propertypanorama.com/instaview/stellar/TB8447090

GET IN TOUCH






