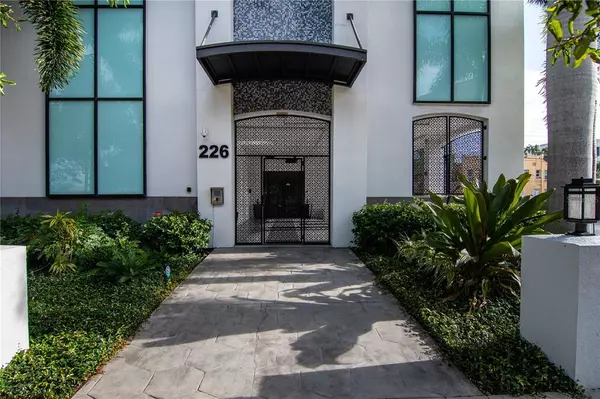$630,000
$625,000
0.8%For more information regarding the value of a property, please contact us for a free consultation.
226 5TH AVE N #M-02 St Petersburg, FL 33701
2 Beds
3 Baths
1,285 SqFt
Key Details
Sold Price $630,000
Property Type Condo
Sub Type Condominium
Listing Status Sold
Purchase Type For Sale
Square Footage 1,285 sqft
Price per Sqft $490
Subdivision Walker-Whitney Plaza Condo
MLS Listing ID U8137261
Sold Date 12/01/21
Bedrooms 2
Full Baths 2
Half Baths 1
Condo Fees $523
Construction Status Financing,Inspections
HOA Y/N No
Year Built 2007
Annual Tax Amount $7,373
Property Description
A fabulous 5th floor 2BR/2.5BA residence located in the Walker Whitney, a contemporary and urban style high rise building built n 2007. Situated in vibrant downtown St. Pete and only a few short blocks to the waterfront, restaurants, cafes, museums, art galleries & shopping. This home has a rare and MASSIVE terrace showcasing views of Tampa Bay and the downtown skyline and provides extended outdoor living space great for entertaining. The roomy kitchen has lots of cabinetry, plentiful granite counters, and lots of eating space at the counter bar. The master bedroom offers a huge master bath with double sinks & a large walk-in closet. The guest bedroom is split from the master and has its own full bath & a walk-in closet. Other features of this home include a half bath, inside laundry with stack washer/dryer, tile floors in main living areas, Stunning epoxy concrete floors in bedrooms, barn doors, custom light fixtures, fans, smart switches, and TONS of natural light. A well-maintained building with 15 stories and 56 residences, a gated courtyard entry, a large service elevator plus a 15th-floor rooftop terrace that was completely renovated, which includes an outside grilling station, exercise area, casual dining space all covered by decorative canopies and offering amazing views to the north & south! One assigned secured parking spot is located directly off the elevator for ease and convenience. This is a great opportunity that should not be missed!
Location
State FL
County Pinellas
Community Walker-Whitney Plaza Condo
Zoning RES
Direction N
Rooms
Other Rooms Inside Utility
Interior
Interior Features Ceiling Fans(s), Eat-in Kitchen, Elevator, High Ceilings, Kitchen/Family Room Combo, Open Floorplan, Split Bedroom, Stone Counters, Walk-In Closet(s)
Heating Central
Cooling Central Air
Flooring Carpet, Tile
Fireplace false
Appliance Dishwasher, Dryer, Electric Water Heater, Microwave, Range, Range Hood, Refrigerator, Washer, Wine Refrigerator
Laundry Inside, Laundry Closet
Exterior
Exterior Feature Balcony, Lighting, Outdoor Grill, Outdoor Kitchen, Sidewalk, Sliding Doors
Garage Assigned, Garage Door Opener, Under Building
Garage Spaces 1.0
Community Features Buyer Approval Required, Deed Restrictions, Sidewalks
Utilities Available BB/HS Internet Available, Cable Available, Cable Connected, Electricity Connected, Phone Available, Sewer Connected, Street Lights, Water Available
Amenities Available Elevator(s), Gated, Lobby Key Required
Waterfront false
View Y/N 1
View City, Water
Roof Type Built-Up
Porch Deck
Attached Garage true
Garage true
Private Pool No
Building
Lot Description City Limits, Sidewalk, Paved
Story 15
Entry Level One
Foundation Slab
Lot Size Range Non-Applicable
Sewer Public Sewer
Water Public
Architectural Style Contemporary, Elevated
Structure Type Block
New Construction false
Construction Status Financing,Inspections
Others
Pets Allowed Breed Restrictions, Number Limit, Size Limit, Yes
HOA Fee Include Cable TV,Escrow Reserves Fund,Internet,Maintenance Structure,Maintenance Grounds,Sewer,Trash,Water
Senior Community No
Pet Size Medium (36-60 Lbs.)
Ownership Condominium
Monthly Total Fees $523
Acceptable Financing Cash, Conventional
Membership Fee Required None
Listing Terms Cash, Conventional
Num of Pet 1
Special Listing Condition None
Read Less
Want to know what your home might be worth? Contact us for a FREE valuation!

Our team is ready to help you sell your home for the highest possible price ASAP

© 2024 My Florida Regional MLS DBA Stellar MLS. All Rights Reserved.
Bought with PREMIER SOTHEBYS INTL REALTY






