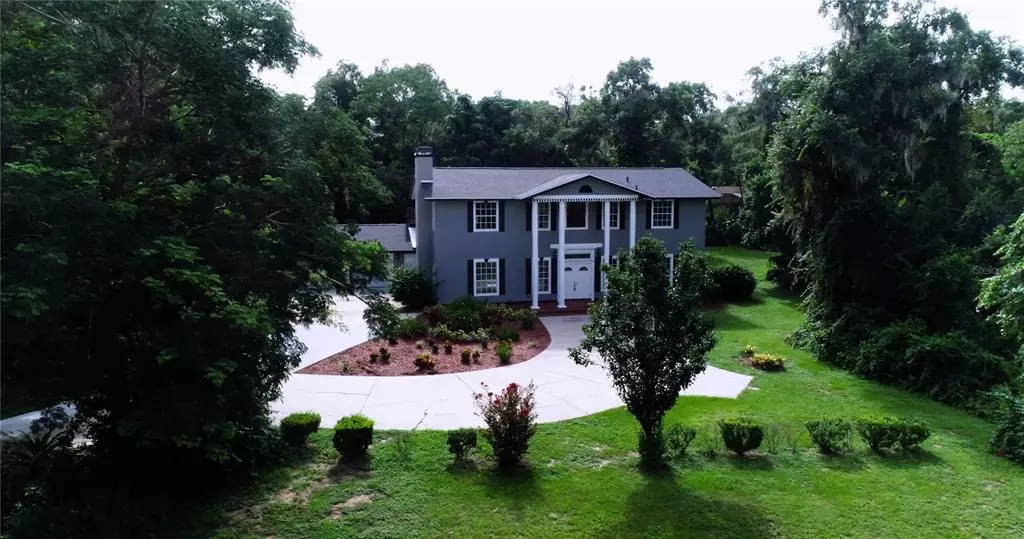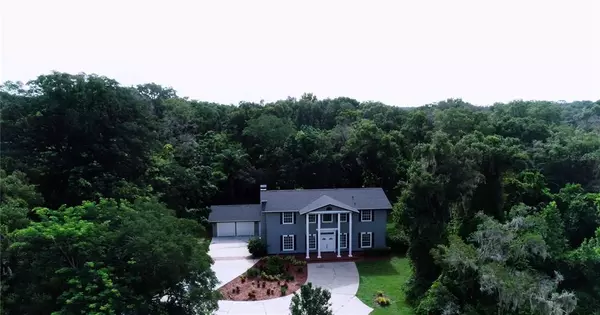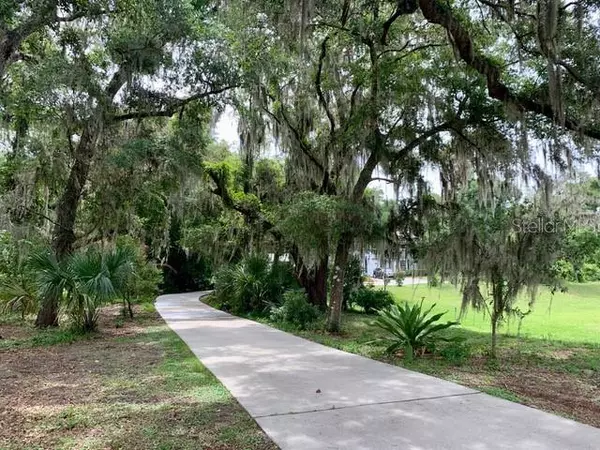$575,000
$589,000
2.4%For more information regarding the value of a property, please contact us for a free consultation.
551 WEKIVA LANDING DR Apopka, FL 32712
4 Beds
4 Baths
3,140 SqFt
Key Details
Sold Price $575,000
Property Type Single Family Home
Sub Type Single Family Residence
Listing Status Sold
Purchase Type For Sale
Square Footage 3,140 sqft
Price per Sqft $183
Subdivision Wekiva Landing Sub
MLS Listing ID O5919184
Sold Date 11/05/21
Bedrooms 4
Full Baths 3
Half Baths 1
Construction Status Appraisal,Financing,Inspections
HOA Fees $16/ann
HOA Y/N Yes
Year Built 1989
Annual Tax Amount $5,864
Lot Size 0.960 Acres
Acres 0.96
Property Description
The Upgraded and Enhanced southern Colonial set on almost an acre of nature with deed lake access. You’ll be awe-inspired by the Grand Entrance. A huge timeless marble floor remodel with gray walls. The owner replaced the double door entryway, keeping the period transom leaded glass window above. The 2-story foyer staircase gives expansive window views to and from. A hallway overlook gives views to the foyer, kitchen, and dining room. The Complete Renovations, with design trends, for their unquestionable elegance and style are seen throughout the home. The family room fireplace is a timeless serene sitting space for the family to cozy around your marble fireplace and what better way to create and share memories. The Family and Dining Room - Large open concept with rich agreeable gray walls, marble floors, and the vast expanse of large glass windows brings nature indoors so you can have a deeper connection with your surroundings and allows you to capitalize on the views of your surroundings, landscaping, and your investment. THE Kitchen is a large U-shaped marble floor with shaker cabinets, granite countertops, stainless steel appliances, island and recessed lighting and adding a dramatic statement with French doors with clear glass primed steel that will seem to bring the outside in. THE MASTER ENSUITE is a stunning and part of a whole house design and renovation project. The master bath showcases a glass enclosed shower with marble accent and marble floor, build in shelf, double sink. The Master bedroom also features a walk-in and walk-thru closet, French door entry to a stunning sitting area with views that give you a connection to nature and entrance to pool. The 2nd floor features 3 bedrooms and two baths. And each room offers a traditional gender-neutral gray engineered wood floors and ray walls. Two of the three bedrooms have walk in closets and they all have views of nature from e very window. One of the baths offers a unique tiled bath and the other an alcove shower – mosaic tile and porcelain tile, double door, tile floor, gray walls, and counter top with views of nature. New roof with 25 year warranty. Don’t miss out on this sought-after community in Wekiva Landing Neighborhood.
Location
State FL
County Orange
Community Wekiva Landing Sub
Zoning R-CE
Interior
Interior Features Cathedral Ceiling(s), Ceiling Fans(s), Crown Molding, Eat-in Kitchen, High Ceilings, Master Bedroom Main Floor, Open Floorplan, Solid Surface Counters, Split Bedroom, Stone Counters, Vaulted Ceiling(s), Walk-In Closet(s)
Heating Electric
Cooling Central Air
Flooring Hardwood, Marble, Tile
Fireplaces Type Family Room, Wood Burning
Furnishings Unfurnished
Fireplace true
Appliance Dishwasher, Dryer, Electric Water Heater, Ice Maker, Microwave, Range, Refrigerator, Washer
Exterior
Exterior Feature Fence, French Doors, Lighting, Other
Garage Spaces 2.0
Pool Deck, Gunite, Lighting, Screen Enclosure, Tile
Utilities Available BB/HS Internet Available, Cable Available, Electricity Available, Electricity Connected, Fire Hydrant, Sewer Available, Sewer Connected, Street Lights, Underground Utilities, Water Available, Water Connected
Waterfront false
View Y/N 1
Water Access 1
Water Access Desc Lake
View Garden, Pool, Trees/Woods, Water
Roof Type Metal,Other,Shingle
Attached Garage true
Garage true
Private Pool Yes
Building
Lot Description Flag Lot, In County, Irregular Lot, Key Lot, Level, Oversized Lot, Paved, Unincorporated
Story 2
Entry Level Two
Foundation Slab
Lot Size Range 1/2 to less than 1
Sewer Public Sewer
Water Public
Architectural Style Historical, Traditional
Structure Type Stucco,Wood Frame,Wood Frame
New Construction false
Construction Status Appraisal,Financing,Inspections
Others
Pets Allowed Yes
Senior Community No
Pet Size Extra Large (101+ Lbs.)
Ownership Fee Simple
Monthly Total Fees $16
Acceptable Financing Cash, Conventional, FHA, VA Loan
Membership Fee Required Required
Listing Terms Cash, Conventional, FHA, VA Loan
Num of Pet 6
Special Listing Condition None
Read Less
Want to know what your home might be worth? Contact us for a FREE valuation!

Our team is ready to help you sell your home for the highest possible price ASAP

© 2024 My Florida Regional MLS DBA Stellar MLS. All Rights Reserved.
Bought with OPENDOOR BROKERAGE LLC






