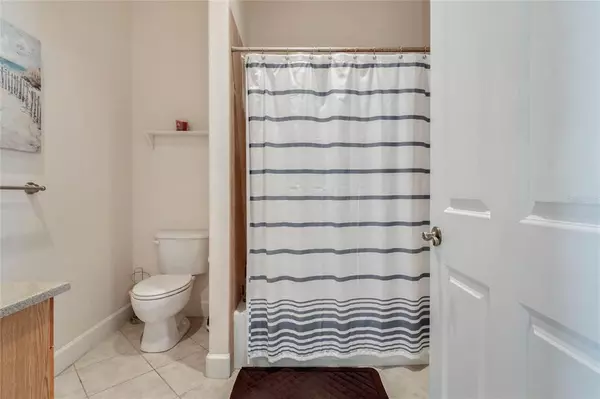$670,000
$680,000
1.5%For more information regarding the value of a property, please contact us for a free consultation.
431 LARGOVISTA DR Oakland, FL 34787
5 Beds
4 Baths
3,894 SqFt
Key Details
Sold Price $670,000
Property Type Single Family Home
Sub Type Single Family Residence
Listing Status Sold
Purchase Type For Sale
Square Footage 3,894 sqft
Price per Sqft $172
Subdivision Johns Landing Ph 01 44/47
MLS Listing ID O5966135
Sold Date 11/09/21
Bedrooms 5
Full Baths 4
Construction Status Inspections
HOA Fees $33
HOA Y/N Yes
Year Built 2005
Annual Tax Amount $5,757
Lot Size 0.290 Acres
Acres 0.29
Property Description
Incredible 5 bedroom, 4 bath Custom Home with 3 car garage across the street from the Beautiful John's Lake. The amazing home is situated on .29 acres and is the perfect setting for Entertaining.
Open and airy this home has 20 ft ceilings throughout the main living and dining area with crown molding and beautiful Coffered Ceilings. Through the large sliding glass doors in the family room you enter the custom designed fully screened pool area and hot tub. The open floor plan is perfect for dinner parties and special celebrations.
The large kitchen has Stainless steel appliances including microwave, gas range and recently upgraded refrigerator, and dishwasher. Granite countertops, with spacious pantry and the perfect prep island provides storage space and great traffic flow.
The kitchen nook has large windows with views of the pool and pond or your guests can enjoy eating at the kitchen bar. Behind the kitchen is the pool bath and two Bedrooms with shared bathroom.
The Owners Retreat is immense with direct access to the Lanai and Pool. The spacious en suite offers jetted tub, walk in shower, his and her sinks with make up vanity, granite countertops, and private commode.
Up the lighted stairs, the second floor has a loft overlooking the living- and dinning room with a balcony overlooking the pool with views of the large pond. There are two bedrooms upstairs with a shared bathroom and large game and/or media room. There is plenty of room for a Billiard Table, digital games, movies, music and entertaining.
The 3 Car Garage offers plenty of storage parking with a spacious driveway for your guests. The laundry room provides ample storage, with a large washer and dryer. This home is Just a few houses down from the community boat ramp and dock
If you are looking for a Private, Gated Community that offers Lake Living, than this is your home. Minutes to Florida Turnpike, close to Downtown, area Attractions and Orlando International Airport.
Location
State FL
County Orange
Community Johns Landing Ph 01 44/47
Zoning R-1
Interior
Interior Features Ceiling Fans(s), Coffered Ceiling(s), Crown Molding, Eat-in Kitchen, High Ceilings, Master Bedroom Main Floor, Open Floorplan, Walk-In Closet(s)
Heating Central
Cooling Central Air
Flooring Carpet, Tile, Wood
Fireplace false
Appliance Dishwasher, Disposal, Dryer, Microwave, Range, Refrigerator, Washer
Exterior
Exterior Feature Balcony, Sliding Doors
Garage Spaces 3.0
Utilities Available Cable Connected, Electricity Connected, Propane, Street Lights, Water Connected
Waterfront true
Waterfront Description Pond
View Y/N 1
Water Access 1
Water Access Desc Lake
Roof Type Shingle
Attached Garage false
Garage true
Private Pool Yes
Building
Story 2
Entry Level Two
Foundation Slab
Lot Size Range 1/4 to less than 1/2
Sewer Septic Tank
Water Public
Structure Type Block,Stucco
New Construction false
Construction Status Inspections
Others
Pets Allowed No
Senior Community No
Ownership Fee Simple
Monthly Total Fees $66
Membership Fee Required Required
Special Listing Condition None
Read Less
Want to know what your home might be worth? Contact us for a FREE valuation!

Our team is ready to help you sell your home for the highest possible price ASAP

© 2024 My Florida Regional MLS DBA Stellar MLS. All Rights Reserved.
Bought with KW ELITE PARTNERS III REALTY






