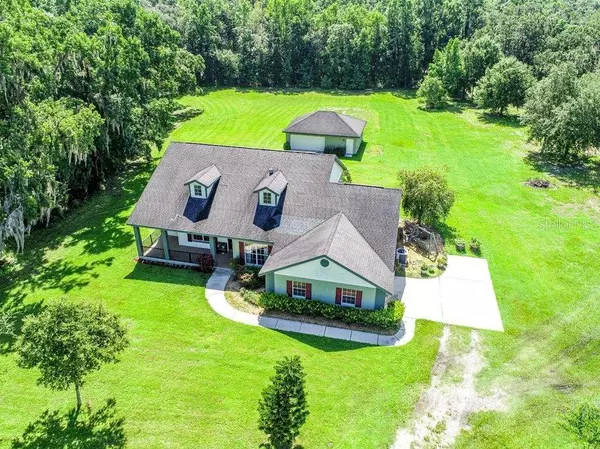$575,000
$579,000
0.7%For more information regarding the value of a property, please contact us for a free consultation.
5633 APRIL LN Plant City, FL 33567
3 Beds
2 Baths
2,270 SqFt
Key Details
Sold Price $575,000
Property Type Single Family Home
Sub Type Single Family Residence
Listing Status Sold
Purchase Type For Sale
Square Footage 2,270 sqft
Price per Sqft $253
Subdivision Unplatted
MLS Listing ID T3316498
Sold Date 11/19/21
Bedrooms 3
Full Baths 2
Construction Status No Contingency
HOA Y/N No
Year Built 2007
Annual Tax Amount $2,826
Lot Size 3.940 Acres
Acres 3.94
Property Description
If privacy, space, nature and a beautiful home is what you are looking for, look no more! From the moment you turn on the road, you just can’t help but notice it from afar! The charming porch invites you to sit and enjoy the quiet afternoons and the interesting array of wildlife. Situated on the outskirts of town and surrounded by almost 3 acres of beautiful conservation land, you will find this outstanding custom built, newer home with a perfect open floor plan. You will be impressed with the very spacious kitchen with plenty of cabinets, beautiful granite countertops, newer stainless-steel appliances and unique decorative columns that enhance this kitchen. The kitchen overlooks a bright and charming living room with an abundance of windows that allows the natural light in. The formal living room with beautiful built-in bookshelves is great for an office or den. This home also features a formal dining room as well as a breakfast nook for casual dining. After a long day at work, relax in the very generous master bedroom with a huge walk-in closet and beautiful bathroom with garden tub and separate walk-in shower. The second and third bedrooms are on the opposite side of the house for added space and privacy for all. Sliding glass doors from the living room and master bedroom open up to the screen enclosed lanai with lots of space for entertaining or just to enjoy the views of your private paradise. There is a 2-car garage plus a detached garage with 50 AMP service ready for all your land toys, projects and equipment. Bring the RV, ATVs, boat or additional vehicles, there is plenty of room for all! You don't want to miss this one! Country living at its best!
Location
State FL
County Hillsborough
Community Unplatted
Zoning AS-1
Rooms
Other Rooms Attic, Den/Library/Office, Formal Dining Room Separate, Formal Living Room Separate, Great Room, Inside Utility
Interior
Interior Features Built-in Features, Ceiling Fans(s), Eat-in Kitchen, High Ceilings, In Wall Pest System, Kitchen/Family Room Combo, Open Floorplan, Solid Surface Counters, Solid Wood Cabinets, Split Bedroom, Stone Counters, Thermostat, Vaulted Ceiling(s), Walk-In Closet(s), Window Treatments
Heating Central, Electric
Cooling Central Air
Flooring Other
Fireplace false
Appliance Built-In Oven, Dishwasher, Disposal, Electric Water Heater, Exhaust Fan, Microwave, Range Hood, Water Softener
Laundry Inside, Laundry Room
Exterior
Exterior Feature Irrigation System, Sliding Doors
Garage Covered, Garage Door Opener, Garage Faces Side, Ground Level
Garage Spaces 2.0
Utilities Available BB/HS Internet Available, Cable Available, Cable Connected, Electricity Connected, Phone Available
Waterfront false
View Trees/Woods
Roof Type Shingle
Parking Type Covered, Garage Door Opener, Garage Faces Side, Ground Level
Attached Garage true
Garage true
Private Pool No
Building
Lot Description Flood Insurance Required, FloodZone, In County, Oversized Lot, Pasture, Street Dead-End, Unpaved, Zoned for Horses
Entry Level One
Foundation Slab
Lot Size Range 2 to less than 5
Builder Name Radd Builders
Sewer Septic Tank
Water Well
Architectural Style Florida
Structure Type Block,Stucco
New Construction false
Construction Status No Contingency
Schools
Elementary Schools Robinson Elementary School-Hb
Middle Schools Turkey Creek-Hb
High Schools Durant-Hb
Others
Pets Allowed Yes
Senior Community No
Ownership Fee Simple
Acceptable Financing Cash, Conventional
Listing Terms Cash, Conventional
Num of Pet 10+
Special Listing Condition None
Read Less
Want to know what your home might be worth? Contact us for a FREE valuation!

Our team is ready to help you sell your home for the highest possible price ASAP

© 2024 My Florida Regional MLS DBA Stellar MLS. All Rights Reserved.
Bought with WELCOME HOME FLORIDA REALTY LLC






