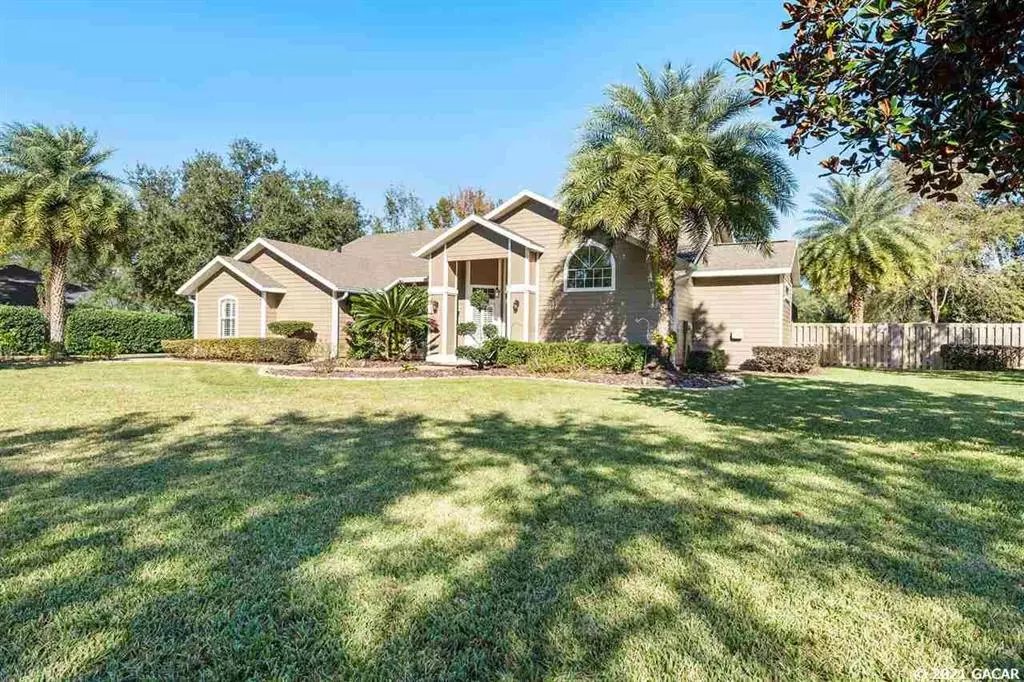$595,000
$599,000
0.7%For more information regarding the value of a property, please contact us for a free consultation.
12506 SW 9th AVE Newberry, FL 32669
4 Beds
3 Baths
3,345 SqFt
Key Details
Sold Price $595,000
Property Type Single Family Home
Sub Type Single Family Residence
Listing Status Sold
Purchase Type For Sale
Square Footage 3,345 sqft
Price per Sqft $177
Subdivision Oakleigh
MLS Listing ID GC441045
Sold Date 04/05/21
Bedrooms 4
Full Baths 3
HOA Fees $54/qua
HOA Y/N Yes
Year Built 2001
Annual Tax Amount $4,976
Lot Size 1.000 Acres
Acres 1.0
Property Description
Beautiful, updated SW Gainesville pool home in Oakleigh neighborhood. Lots of upgrades throughout this 4 bedroom, 3 bathroom home including wood flooring, plantation shutters, crown molding and an amazing custom closet. Built in 2001, this home has a generous floor plan with living room, open dining area and large Family Room with fireplace and built-ins. The open kitchen with breakfast nook overlooks the pool with 42 inch cabinets, upgraded stainless steel appliances and granite counter tops. Split plan for privacy. 3 guest bedrooms with bathroom off the Family Room. Large flex space perfect for workout room or home office. Owner''s Suite off the living room has two closets, large luxury bathroom with updated vanity, two sinks, separate soaking tub and two-head walk-in shower. Wrapped around the back of the home is a covered porch with screened pool. Large, 1 acre lot with privacy fence, outdoor seating and fire pit. Bring the toys for the 3 car, detached garage with bathroom, 32 x 15 upstairs office, lean to for boat storage, workshop and lots of storage. Take the golf cart out for a spin at next door Town of Tioga with convenient private access to SW 8th Avenue. Zoned for Chiles, Kanapaha and Buchholz HS. Low quarterly HOA.
Location
State FL
County Alachua
Community Oakleigh
Rooms
Other Rooms Bonus Room, Den/Library/Office, Family Room, Formal Dining Room Separate, Storage Rooms
Interior
Interior Features Ceiling Fans(s), Crown Molding, Eat-in Kitchen, High Ceilings, Split Bedroom
Heating Central, Electric
Flooring Carpet, Laminate, Tile, Vinyl
Fireplaces Type Gas
Appliance Cooktop, Dishwasher, Disposal, Dryer, Electric Water Heater, Gas Water Heater, Microwave, Oven, Refrigerator, Washer
Laundry Laundry Closet
Exterior
Exterior Feature French Doors, Irrigation System, Lighting, Rain Gutters
Garage Boat, Converted Garage, Covered, Driveway, Garage Door Opener, Other
Garage Spaces 3.0
Fence Other, Partial, Wood
Pool In Ground, Other, Screen Enclosure, Solar Heat
Community Features Deed Restrictions
Utilities Available BB/HS Internet Available, Cable Available, Natural Gas Available, Street Lights, Underground Utilities, Water - Multiple Meters
Roof Type Shingle
Porch Covered, Patio, Screened
Attached Garage false
Garage true
Private Pool Yes
Building
Lot Description Cleared, Other
Foundation Slab
Lot Size Range 1 to less than 2
Sewer Septic Tank
Architectural Style Craftsman, Traditional
Structure Type Cement Siding,Concrete,Frame
Schools
Elementary Schools Lawton M. Chiles Elementary School-Al
Middle Schools Kanapaha Middle School-Al
High Schools F. W. Buchholz High School-Al
Others
HOA Fee Include Other
Acceptable Financing Cash, FHA, VA Loan
Membership Fee Required Required
Listing Terms Cash, FHA, VA Loan
Read Less
Want to know what your home might be worth? Contact us for a FREE valuation!

Our team is ready to help you sell your home for the highest possible price ASAP

© 2024 My Florida Regional MLS DBA Stellar MLS. All Rights Reserved.
Bought with Pepine Realty






