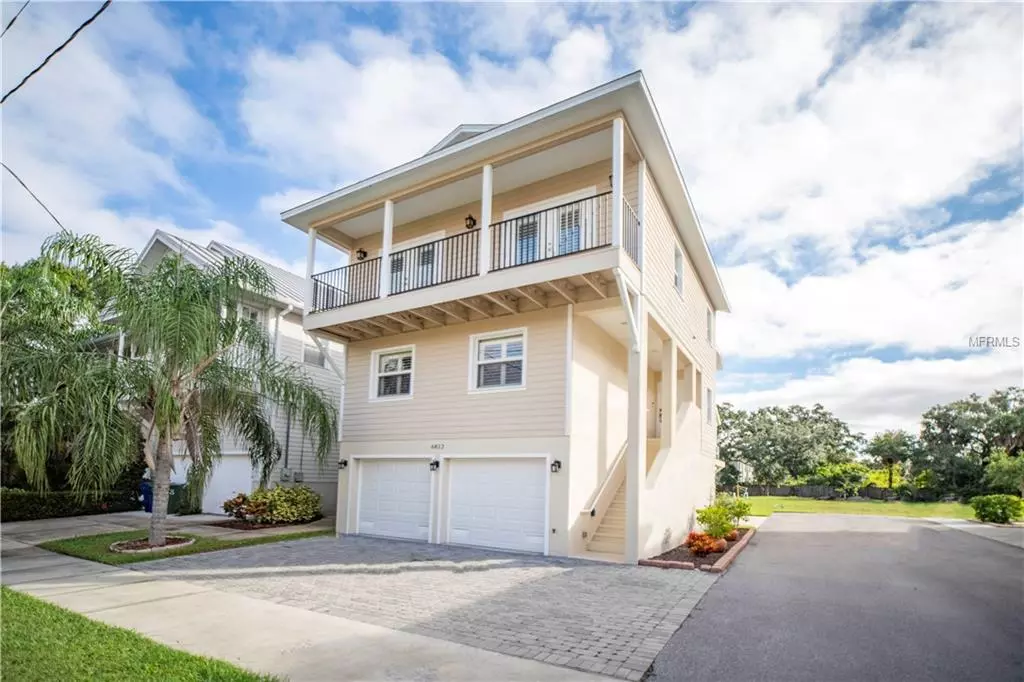$390,000
$410,000
4.9%For more information regarding the value of a property, please contact us for a free consultation.
6812 S KISSIMMEE ST Tampa, FL 33616
4 Beds
3 Baths
2,512 SqFt
Key Details
Sold Price $390,000
Property Type Single Family Home
Sub Type Single Family Residence
Listing Status Sold
Purchase Type For Sale
Square Footage 2,512 sqft
Price per Sqft $155
Subdivision Rattlesnake Pointe
MLS Listing ID U8019380
Sold Date 03/18/19
Bedrooms 4
Full Baths 3
Construction Status Completed
HOA Y/N No
Year Built 2015
Annual Tax Amount $4,684
Lot Size 2,178 Sqft
Acres 0.05
Lot Dimensions 25x93
Property Sub-Type Single Family Residence
Source MFRMLS
Property Description
Great South Tampa location! Newer fully detached block construction Luxury Townhome with exceptional quality. Surrounded by a rapidly developing neighborhood, not only a gorgeous home with tons of space but also a great location making it an irresistible place to call home. This open floor plan is perfect for relaxing or entertaining. The kitchen features all wood cabinetry; granite counter tops and open bar to the family room with the dining area adjacent to the kitchen. Sliding doors from the family room open to the large covered deck. The main floor has a guest bedroom and full bathroom. The third floor features two additional bedrooms with balconies, the master suite, laundry room and bonus room currently used as an office. The Master suite has 2 walk-in closets, tray ceiling and an over-sized shower with dual heads and controls. The 4 car garage is over 1200sq ft and has a separate storage room. Both HVAC units have recently been replaced and upgraded and the exterior has just been painted. Close to Mac Dill AFB, Gandy Bridge and a waterfront park (Picnic Island State Park). You wont want to miss this one. Call today to schedule your private showing.
Location
State FL
County Hillsborough
Community Rattlesnake Pointe
Area 33616 - Tampa
Zoning PD
Rooms
Other Rooms Bonus Room, Formal Dining Room Separate, Inside Utility, Storage Rooms
Interior
Interior Features Ceiling Fans(s), Coffered Ceiling(s), Crown Molding, Eat-in Kitchen, High Ceilings, Kitchen/Family Room Combo, Open Floorplan, Split Bedroom, Stone Counters, Thermostat, Tray Ceiling(s), Walk-In Closet(s), Window Treatments
Heating Central, Electric
Cooling Central Air
Flooring Carpet, Ceramic Tile
Furnishings Unfurnished
Fireplace false
Appliance Dishwasher, Disposal, Dryer, Electric Water Heater, Ice Maker, Microwave, Range, Refrigerator, Washer
Laundry Inside, Laundry Room, Upper Level
Exterior
Exterior Feature Sliding Doors
Parking Features Driveway, Garage Door Opener, Garage Faces Side, Off Street, Oversized, Parking Pad, Split Garage, Under Building
Garage Spaces 4.0
Utilities Available Cable Connected, Electricity Connected, Public, Sewer Connected, Street Lights
View Trees/Woods
Roof Type Shingle
Porch Covered, Deck, Rear Porch
Attached Garage true
Garage true
Private Pool No
Building
Lot Description Flood Insurance Required, City Limits, Paved
Story 3
Entry Level Three Or More
Foundation Slab
Lot Size Range Up to 10,889 Sq. Ft.
Sewer Public Sewer
Water Public
Architectural Style Contemporary
Structure Type Block,Siding
New Construction false
Construction Status Completed
Others
Senior Community No
Ownership Fee Simple
Acceptable Financing Cash, Conventional, FHA, VA Loan
Listing Terms Cash, Conventional, FHA, VA Loan
Special Listing Condition None
Read Less
Want to know what your home might be worth? Contact us for a FREE valuation!

Our team is ready to help you sell your home for the highest possible price ASAP

© 2025 My Florida Regional MLS DBA Stellar MLS. All Rights Reserved.
Bought with LA ROSA REALTY, LLC

