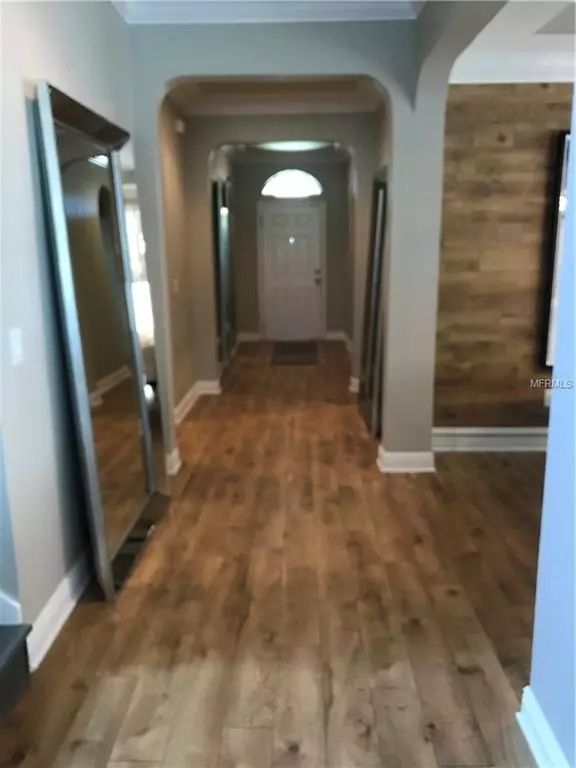$426,000
$429,900
0.9%For more information regarding the value of a property, please contact us for a free consultation.
952 FOUNTAIN COIN LOOP Orlando, FL 32828
4 Beds
3 Baths
2,856 SqFt
Key Details
Sold Price $426,000
Property Type Single Family Home
Sub Type Single Family Residence
Listing Status Sold
Purchase Type For Sale
Square Footage 2,856 sqft
Price per Sqft $149
Subdivision Reserve/Golden Isle
MLS Listing ID O5740245
Sold Date 01/30/19
Bedrooms 4
Full Baths 3
Construction Status No Contingency
HOA Fees $60/qua
HOA Y/N Yes
Year Built 2015
Annual Tax Amount $4,678
Lot Size 5,662 Sqft
Acres 0.13
Property Description
Beautiful home overlooking a picturesque beautifully manicured privet conservation and pond area and resort style pool with top of the line Pentair heat pump. Home has a split-bedroom floor plan, which allows for privacy while being connected by the spacious family room, casual dining and gourmet kitchen with island. The extended master suite provides additional living space. The spa-like bathroom features a large shower and walk in closet. The upstairs features a bonus room, bedroom and bathroom which provides additional living space for casual. Options Included: High grade water resistant laminate floors throughout first floor, tile floor on guest bathroom and upstairs bathroom, crown molding in living area, double wall oven with stainless steel appliances, extended master suite. The Reserve at Golden Isle is centrally located near the heart of the growing Avalon Park area. Major shopping, restaurants, schools, nature preserves, hiking trails, attractions and activities are all just minutes away. Add the convenience of nearby Highway 417 & Route 408 for easy access to downtown Orlando, hospitals, entertainment and an international airport.
Location
State FL
County Orange
Community Reserve/Golden Isle
Zoning P-D
Interior
Interior Features Ceiling Fans(s), Crown Molding, Open Floorplan, Walk-In Closet(s), Window Treatments
Heating Central, Electric
Cooling Central Air
Flooring Carpet, Laminate, Tile
Fireplace false
Appliance Built-In Oven, Cooktop, Disposal, Electric Water Heater, Microwave, Refrigerator
Exterior
Exterior Feature Irrigation System, Rain Gutters, Sprinkler Metered
Garage Spaces 2.0
Pool In Ground, Lighting, Screen Enclosure
Community Features Park
Utilities Available Cable Available, Public, Street Lights
Waterfront false
View Trees/Woods, Water
Roof Type Shingle
Attached Garage true
Garage true
Private Pool Yes
Building
Foundation Slab
Lot Size Range Up to 10,889 Sq. Ft.
Sewer Public Sewer
Water Public
Structure Type Block,Stucco
New Construction false
Construction Status No Contingency
Schools
Elementary Schools Camelot Elem
Middle Schools Timber Springs Middle
High Schools East River High
Others
Pets Allowed Yes
Ownership Fee Simple
Monthly Total Fees $60
Acceptable Financing Cash, Conventional, FHA, VA Loan
Membership Fee Required Required
Listing Terms Cash, Conventional, FHA, VA Loan
Special Listing Condition None
Read Less
Want to know what your home might be worth? Contact us for a FREE valuation!

Our team is ready to help you sell your home for the highest possible price ASAP

© 2024 My Florida Regional MLS DBA Stellar MLS. All Rights Reserved.
Bought with KELLER WILLIAMS AT THE PARKS






