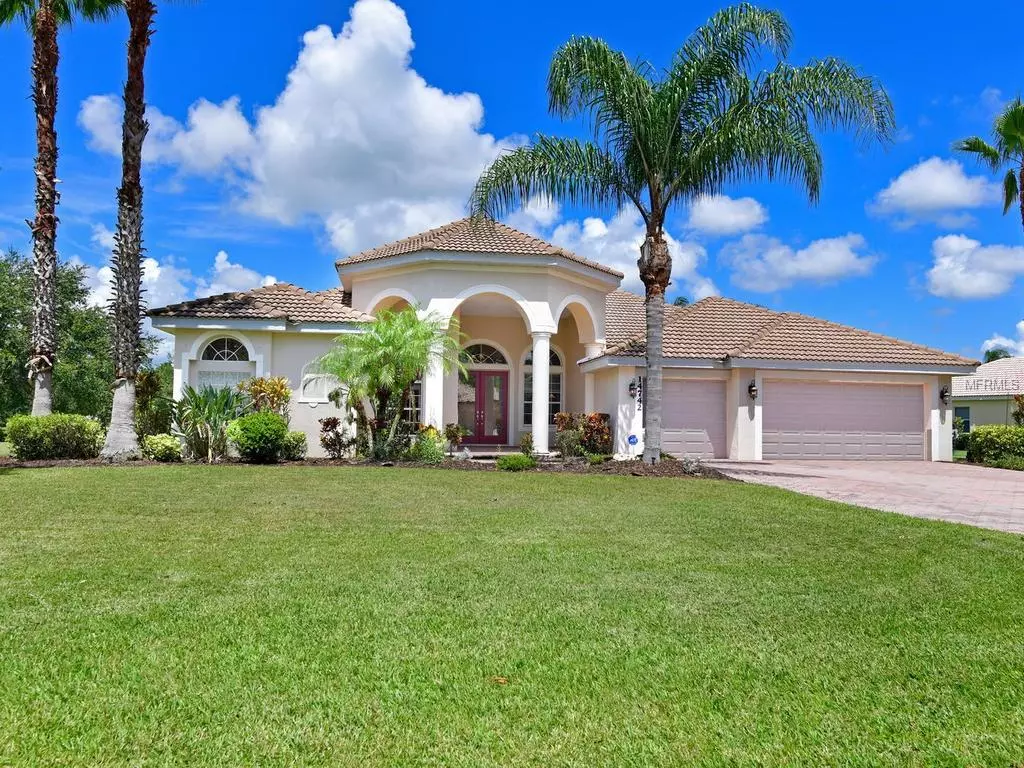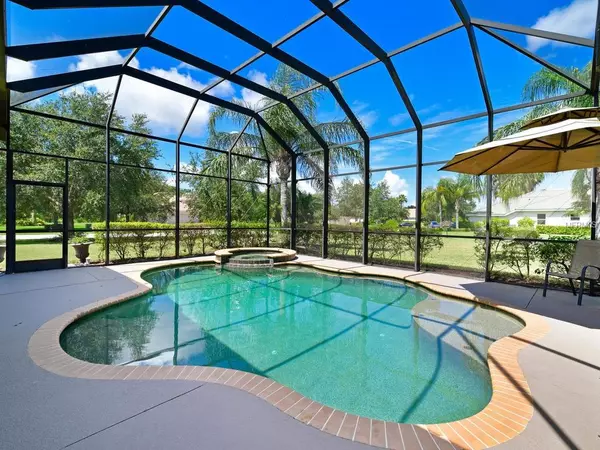$457,500
$469,000
2.5%For more information regarding the value of a property, please contact us for a free consultation.
14742 2ND AVENUE CIR NE Bradenton, FL 34212
4 Beds
3 Baths
3,020 SqFt
Key Details
Sold Price $457,500
Property Type Single Family Home
Sub Type Single Family Residence
Listing Status Sold
Purchase Type For Sale
Square Footage 3,020 sqft
Price per Sqft $151
Subdivision Country Meadows Ph I
MLS Listing ID A4406906
Sold Date 01/31/19
Bedrooms 4
Full Baths 3
Construction Status Appraisal,Financing,Inspections
HOA Fees $25
HOA Y/N Yes
Year Built 2007
Annual Tax Amount $4,105
Lot Size 0.710 Acres
Acres 0.71
Property Description
PRICE REDUCTION!! Stunning move-in ready home in beautiful Country Meadows. This home sits on a .71 acre corner lot with mature trees, palms, fruit trees and a partial view of the pond. The backyard even has a raised wooden deck surrounded by vegetation for true outdoor living. Home is super clean with brand new Pergo floors with top quality underlay for moisture and sound barrier in Dining Room, Living Room, Office and Master Bedroom. Fresh neutral paint in many rooms. Master has pillars and "coffee bar" area with built in cabinets. Extra bonus area in back of home with many uses such as 2nd office/study or craft area. Home has security system and is wired for surround sound/intercom. Super low HOA fees ($600 per year) and NO CDD fees. Community has playground and beautiful lakes. Great location within minutes from I75, Lakewood Ranch and very close to SR 64. Highly rated schools close by! This area is a short ride to world renowned beaches, great shopping, restaurants and airports. Don't miss out on this gorgeous property!
Location
State FL
County Manatee
Community Country Meadows Ph I
Zoning PDR
Direction NE
Rooms
Other Rooms Bonus Room, Breakfast Room Separate, Den/Library/Office, Family Room, Formal Dining Room Separate, Formal Living Room Separate, Inside Utility
Interior
Interior Features Ceiling Fans(s), Crown Molding, In Wall Pest System, Kitchen/Family Room Combo, Open Floorplan, Pest Guard System, Solid Surface Counters, Solid Wood Cabinets, Split Bedroom, Walk-In Closet(s), Window Treatments
Heating Central
Cooling Central Air
Flooring Carpet, Ceramic Tile, Laminate
Furnishings Unfurnished
Fireplace false
Appliance Convection Oven, Cooktop, Dishwasher, Disposal, Electric Water Heater, Microwave, Range, Refrigerator
Laundry Inside, Laundry Room
Exterior
Exterior Feature Hurricane Shutters, Irrigation System, Sliding Doors
Garage Driveway, Garage Door Opener
Garage Spaces 3.0
Pool Auto Cleaner, Child Safety Fence, Heated, In Ground, Lighting, Screen Enclosure
Community Features Deed Restrictions, Playground, Sidewalks
Utilities Available Cable Connected, Electricity Connected, Phone Available, Public, Sewer Connected, Sprinkler Meter, Street Lights
Amenities Available Playground
Waterfront false
View Y/N 1
View Trees/Woods
Roof Type Tile
Parking Type Driveway, Garage Door Opener
Attached Garage true
Garage true
Private Pool Yes
Building
Lot Description Corner Lot, Oversized Lot
Entry Level One
Foundation Slab
Lot Size Range 1/2 Acre to 1 Acre
Sewer Public Sewer
Water Public
Structure Type Block,Stucco
New Construction false
Construction Status Appraisal,Financing,Inspections
Schools
Elementary Schools Gene Witt Elementary
Middle Schools Carlos E. Haile Middle
High Schools Lakewood Ranch High
Others
Pets Allowed Yes
Senior Community No
Ownership Fee Simple
Monthly Total Fees $50
Acceptable Financing Cash, Conventional, FHA, VA Loan
Membership Fee Required Required
Listing Terms Cash, Conventional, FHA, VA Loan
Special Listing Condition None
Read Less
Want to know what your home might be worth? Contact us for a FREE valuation!

Our team is ready to help you sell your home for the highest possible price ASAP

© 2024 My Florida Regional MLS DBA Stellar MLS. All Rights Reserved.
Bought with RE/MAX PLATINUM REALTY






