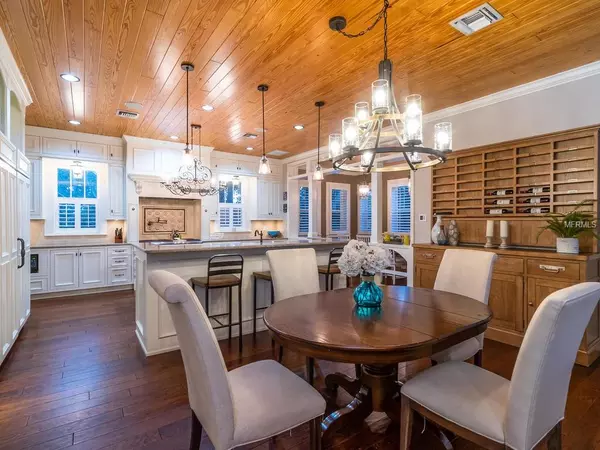$1,450,000
$1,499,000
3.3%For more information regarding the value of a property, please contact us for a free consultation.
123 40TH STREET CT NW Bradenton, FL 34209
4 Beds
4 Baths
3,694 SqFt
Key Details
Sold Price $1,450,000
Property Type Single Family Home
Sub Type Single Family Residence
Listing Status Sold
Purchase Type For Sale
Square Footage 3,694 sqft
Price per Sqft $392
Subdivision Harbor Crest
MLS Listing ID A4420131
Sold Date 03/29/19
Bedrooms 4
Full Baths 4
Construction Status No Contingency
HOA Y/N No
Year Built 2009
Annual Tax Amount $11,500
Lot Size 0.430 Acres
Acres 0.43
Property Description
Off the grid yet minutes to the action, this one-of-a-kind home was custom designed and carefully curated by the builder in 2009 with the newest building techniques while capturing the details reminiscent of the craftsmen of days-gone-by. The main house offers 4 bedrooms, 4 baths with quality finishes throughout. The large open plan feeds out onto a large wraparound porch and summer kitchen overlooking McLewis Bayou, perfect for relaxing and enjoying the bayou breezes. A very comfortable guest cottage is adjoined by the pool, spa and large outdoor space perfect for entertaining. A covered boat garage keeps your boat ready for a quick cruise to enjoy a Sunset on the Bay or Gulf at the end of the day. You must see to appreciate all the fine details. Minutes to the Gulf beaches of Anna Maria Island, or bike to downtown for the restaurants, pubs, museum, library, Riverwalk Park and more. Nestled on Florida’s Gulf coast between St. Pete and Sarasota, convenient to airports and Florida’s world-renowned theme parks.
Location
State FL
County Manatee
Community Harbor Crest
Zoning RSF3
Direction NW
Rooms
Other Rooms Bonus Room, Den/Library/Office, Family Room, Formal Dining Room Separate, Great Room, Inside Utility, Loft, Storage Rooms
Interior
Interior Features Built-in Features, Ceiling Fans(s), Crown Molding, Eat-in Kitchen, High Ceilings, Open Floorplan, Solid Surface Counters, Solid Wood Cabinets, Split Bedroom, Stone Counters, Walk-In Closet(s), Wet Bar, Window Treatments
Heating Electric, Natural Gas
Cooling Central Air, Zoned
Flooring Ceramic Tile, Wood
Furnishings Unfurnished
Fireplace false
Appliance Bar Fridge, Dishwasher, Dryer, Range, Washer
Laundry Inside, Laundry Chute, Laundry Room
Exterior
Exterior Feature French Doors, Irrigation System, Outdoor Shower
Garage Boat, Circular Driveway, Garage Faces Side, Parking Pad
Garage Spaces 3.0
Pool Heated, In Ground
Utilities Available Electricity Connected, Natural Gas Connected, Public, Sewer Connected
Waterfront false
View Y/N 1
Water Access 1
Water Access Desc Bayou,River
View Water
Roof Type Metal
Porch Deck, Porch, Rear Porch, Wrap Around
Attached Garage false
Garage true
Private Pool Yes
Building
Lot Description Flood Insurance Required, Historic District, In County
Entry Level Two
Foundation Slab
Lot Size Range 1/4 Acre to 21779 Sq. Ft.
Sewer Public Sewer
Water Public
Architectural Style Craftsman, Traditional
Structure Type Block,Siding
New Construction false
Construction Status No Contingency
Others
Pets Allowed Yes
Senior Community No
Ownership Fee Simple
Acceptable Financing Cash, Conventional
Listing Terms Cash, Conventional
Special Listing Condition None
Read Less
Want to know what your home might be worth? Contact us for a FREE valuation!

Our team is ready to help you sell your home for the highest possible price ASAP

© 2024 My Florida Regional MLS DBA Stellar MLS. All Rights Reserved.
Bought with BOYD REALTY






