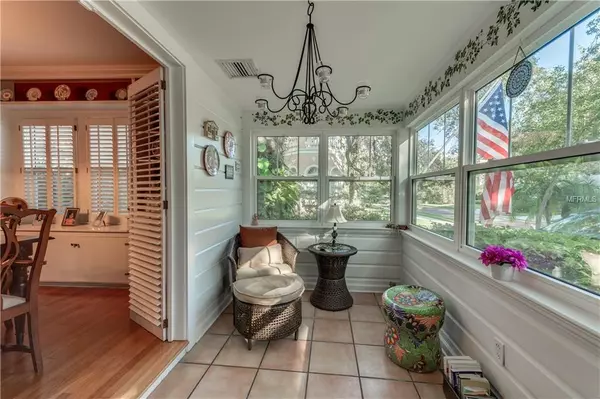$526,000
$539,000
2.4%For more information regarding the value of a property, please contact us for a free consultation.
2933 W LAWN AVE Tampa, FL 33611
3 Beds
2 Baths
1,712 SqFt
Key Details
Sold Price $526,000
Property Type Single Family Home
Sub Type Single Family Residence
Listing Status Sold
Purchase Type For Sale
Square Footage 1,712 sqft
Price per Sqft $307
Subdivision Bayshore Crest
MLS Listing ID T3140938
Sold Date 01/17/19
Bedrooms 3
Full Baths 2
Construction Status Inspections
HOA Y/N No
Year Built 1940
Annual Tax Amount $4,433
Lot Size 6,534 Sqft
Acres 0.15
Lot Dimensions 57x116
Property Description
Location, Location, Location. This charming Vintage Bungalow is located just steps from Bayshore Blvd in the Plant High School District. Home features Wood Floors, Plantation Shutters, Wood Burning Fireplace, Crown Molding, Private Pool and Spa. A New Roof and Hurricane Windows were installed in 2014. Close to everything. Act fast. This one will not last.
Location
State FL
County Hillsborough
Community Bayshore Crest
Zoning RS-60
Rooms
Other Rooms Attic, Family Room, Formal Dining Room Separate
Interior
Interior Features Ceiling Fans(s), Crown Molding, Split Bedroom, Thermostat
Heating Central, Electric
Cooling Central Air
Flooring Ceramic Tile, Wood
Fireplaces Type Living Room, Wood Burning
Fireplace true
Appliance Dishwasher, Disposal, Dryer, Exhaust Fan, Microwave, Range, Refrigerator, Washer
Laundry Laundry Closet
Exterior
Exterior Feature Fence, French Doors, Irrigation System, Sidewalk
Garage Driveway, On Street
Garage Spaces 1.0
Pool Auto Cleaner, Gunite, In Ground
Utilities Available Electricity Connected, Public, Sewer Connected
Waterfront false
Roof Type Shingle
Porch Covered, Rear Porch
Attached Garage true
Garage true
Private Pool Yes
Building
Lot Description City Limits, Sidewalk, Street Brick, Paved
Entry Level One
Foundation Crawlspace
Lot Size Range Up to 10,889 Sq. Ft.
Sewer Public Sewer
Water Public
Architectural Style Bungalow
Structure Type Wood Frame
New Construction false
Construction Status Inspections
Schools
Elementary Schools Roosevelt-Hb
Middle Schools Coleman-Hb
High Schools Plant-Hb
Others
Pets Allowed Yes
Senior Community No
Ownership Fee Simple
Acceptable Financing Cash, Conventional, FHA, VA Loan
Listing Terms Cash, Conventional, FHA, VA Loan
Special Listing Condition None
Read Less
Want to know what your home might be worth? Contact us for a FREE valuation!

Our team is ready to help you sell your home for the highest possible price ASAP

© 2024 My Florida Regional MLS DBA Stellar MLS. All Rights Reserved.
Bought with KELLER WILLIAMS REALTY






