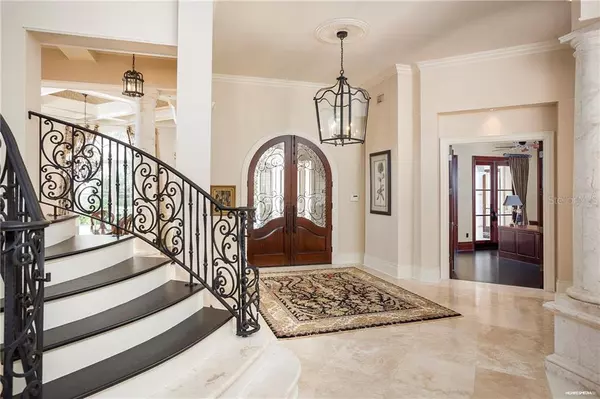$2,500,000
$2,995,000
16.5%For more information regarding the value of a property, please contact us for a free consultation.
4901 TURNBURY WOOD DR Tampa, FL 33647
6 Beds
8 Baths
10,146 SqFt
Key Details
Sold Price $2,500,000
Property Type Single Family Home
Sub Type Single Family Residence
Listing Status Sold
Purchase Type For Sale
Square Footage 10,146 sqft
Price per Sqft $246
Subdivision Tampa Palms
MLS Listing ID T2906525
Sold Date 01/24/20
Bedrooms 6
Full Baths 6
Half Baths 2
Construction Status Financing,Inspections
HOA Fees $884/qua
HOA Y/N Yes
Year Built 2002
Annual Tax Amount $49,927
Lot Size 13.980 Acres
Acres 13.98
Property Description
HUGE PRICE REDUCTION! Welcome to an exclusive enclave of 4 exquisite estate properties in the heart of gated Tampa Palms. Privately gated and boasting over 10,100 sq. ft. of superior quality construction and refined finishes on just under 13 acres. Home to an NFL Coach of the Year award recipient, experience the ultimate in Turnbury Wood luxury as you enter the grand foyer with sweeping staircase to custom ceilings and woodwork, travertine and gleaming hardwood flooring, impressive columns and attention to detail throughout. Spectacular living spaces include a formal living room with fireplace, dining room, family room with two-sided fireplace, bonus room, media room, his/her offices, and billiards/game room. Enjoy unmatched outdoor living areas with expansive terraces for entertaining, outdoor kitchen and fireplace, resort-style heated pool and spa, with a putting green and lush landscape beyond. An Old World-inspired Chef’s kitchen features professional-grade appliances and natural gas (Thermador, Wolf, SubZero, Fisher & Paykel), center island and Butler’s pantry. A personal escape awaits in the first floor master retreat featuring a vaulted ceiling, sitting room, morning kitchen, dressing area and opulent bath. Guest accommodations include a cabana/guest house with kitchen, along with a guest tower suite. Substantially remodeled, with expansive garage storage for 7 cars, exceptional appointments continue with an 800+ bottle wine cellar, surround sound, misting system and full audio/video security.
Location
State FL
County Hillsborough
Community Tampa Palms
Zoning CU
Rooms
Other Rooms Bonus Room, Breakfast Room Separate, Den/Library/Office, Family Room, Formal Dining Room Separate, Formal Living Room Separate, Foyer, Game Room, Great Room, Interior In-Law Suite, Media Room
Interior
Interior Features Cathedral Ceiling(s), Central Vaccum, Crown Molding, High Ceilings, Open Floorplan, Solid Wood Cabinets, Stone Counters, Tray Ceiling(s), Vaulted Ceiling(s), Walk-In Closet(s), Wet Bar, Window Treatments
Heating Central, Electric, Natural Gas, Zoned
Cooling Central Air, Zoned
Flooring Brick, Carpet, Wood
Fireplaces Type Gas, Family Room, Living Room
Fireplace true
Appliance Bar Fridge, Built-In Oven, Dishwasher, Disposal, Gas Water Heater, Microwave, Range, Refrigerator, Wine Refrigerator
Exterior
Exterior Feature Balcony, Outdoor Kitchen
Garage Circular Driveway, Garage Door Opener, Portico
Garage Spaces 5.0
Pool Heated, In Ground
Community Features Deed Restrictions, Gated
Utilities Available BB/HS Internet Available, Cable Connected, Electricity Connected, Private, Sprinkler Well
Amenities Available Gated
Waterfront false
Roof Type Tile
Parking Type Circular Driveway, Garage Door Opener, Portico
Attached Garage true
Garage true
Private Pool Yes
Building
Lot Description Oversized Lot
Entry Level Two
Foundation Slab
Lot Size Range 10 to less than 20
Sewer Private Sewer
Water Public
Structure Type Block,Stucco,Wood Frame
New Construction false
Construction Status Financing,Inspections
Others
Pets Allowed Yes
Senior Community No
Ownership Fee Simple
Monthly Total Fees $884
Acceptable Financing Cash, Conventional
Membership Fee Required Required
Listing Terms Cash, Conventional
Special Listing Condition None
Read Less
Want to know what your home might be worth? Contact us for a FREE valuation!

Our team is ready to help you sell your home for the highest possible price ASAP

© 2024 My Florida Regional MLS DBA Stellar MLS. All Rights Reserved.
Bought with BHHS FLORIDA PROPERTIES GROUP






