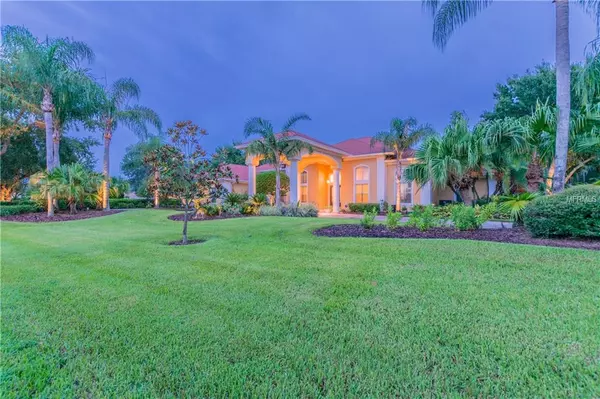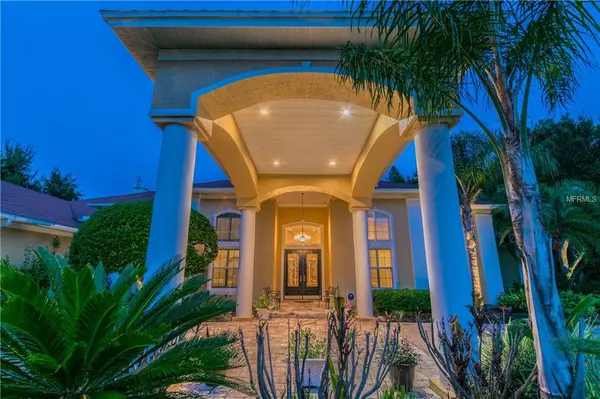$1,000,000
$1,179,000
15.2%For more information regarding the value of a property, please contact us for a free consultation.
4610 CHEVAL BLVD Lutz, FL 33558
5 Beds
5 Baths
5,116 SqFt
Key Details
Sold Price $1,000,000
Property Type Single Family Home
Sub Type Single Family Residence
Listing Status Sold
Purchase Type For Sale
Square Footage 5,116 sqft
Price per Sqft $195
Subdivision Cheval Polo & Golf Club Ph 03 Ave
MLS Listing ID T3128502
Sold Date 05/13/19
Bedrooms 5
Full Baths 4
Half Baths 1
Construction Status Financing,Inspections
HOA Fees $226/qua
HOA Y/N Yes
Year Built 1993
Annual Tax Amount $13,839
Lot Size 1.020 Acres
Acres 1.02
Lot Dimensions 228x195
Property Description
Elegant custom family home offers unparalleled craftsmanship and exceptional Family amenities! CHEVAL Polo & GOLF CLUB is a Prestigious, family activity oriented neighborhood. Located in the heart of Lutz just 20 minutes from Tampa international, Cheval has many programs from swimming, tennis, fitness training, youth programs, and a world-class golf course. Your new family home is open and fabulous with many rooms leading to the 3500 square foot outdoor pool, spa, entertaining area. With a flowing waterfall. Amazing outdoor kitchen, all new custom pavers, stonework, and landscaping just completed. For our four-legged family members, there is a Private dog park inside the screened enclosure. Family cooking will be a joy in this oversized kitchen with stone counters, wood cabinets. All windows insulated and new 3 zoned air conditioning and Gas appliances are just a few of the many more elegant features Please schedule your private showing to see this amazing Entertaining Family Home.
Location
State FL
County Hillsborough
Community Cheval Polo & Golf Club Ph 03 Ave
Zoning PD
Rooms
Other Rooms Den/Library/Office, Formal Living Room Separate, Great Room, Inside Utility
Interior
Interior Features Built-in Features, Cathedral Ceiling(s), Ceiling Fans(s), Open Floorplan, Stone Counters, Walk-In Closet(s), Wet Bar, Window Treatments
Heating Electric, Heat Pump, Zoned
Cooling Central Air, Zoned
Flooring Ceramic Tile, Wood
Fireplaces Type Gas, Family Room
Furnishings Unfurnished
Fireplace true
Appliance Cooktop, Dishwasher, Dryer, Exhaust Fan, Ice Maker, Range, Range Hood, Refrigerator, Water Softener, Wine Refrigerator
Laundry Inside
Exterior
Exterior Feature Lighting, Rain Gutters, Sliding Doors
Garage Spaces 3.0
Pool Gunite, Heated, In Ground, Lighting, Pool Sweep, Screen Enclosure
Community Features Deed Restrictions, Fitness Center, Golf, Park, Pool, Sidewalks, Tennis Courts
Utilities Available Cable Available, Cable Connected, Electricity Connected, Fiber Optics, Fire Hydrant, Natural Gas Connected, Sewer Connected, Street Lights, Water Available
Amenities Available Clubhouse, Golf Course, Recreation Facilities
Waterfront false
View Y/N 1
View Golf Course, Pool, Trees/Woods
Roof Type Tile
Attached Garage true
Garage true
Private Pool Yes
Building
Lot Description Conservation Area, Irregular Lot, On Golf Course, Sidewalk, Paved, Private
Entry Level One
Foundation Slab
Lot Size Range One + to Two Acres
Sewer Public Sewer
Water Public
Architectural Style Contemporary
Structure Type Block,Stucco
New Construction false
Construction Status Financing,Inspections
Schools
Elementary Schools Mckitrick-Hb
Middle Schools Martinez-Hb
High Schools Steinbrenner High School
Others
Pets Allowed Yes
HOA Fee Include Maintenance Grounds,Recreational Facilities
Senior Community No
Ownership Fee Simple
Monthly Total Fees $226
Acceptable Financing Cash, Conventional
Membership Fee Required Required
Listing Terms Cash, Conventional
Special Listing Condition None
Read Less
Want to know what your home might be worth? Contact us for a FREE valuation!

Our team is ready to help you sell your home for the highest possible price ASAP

© 2024 My Florida Regional MLS DBA Stellar MLS. All Rights Reserved.
Bought with RE/MAX BAY TO BAY






