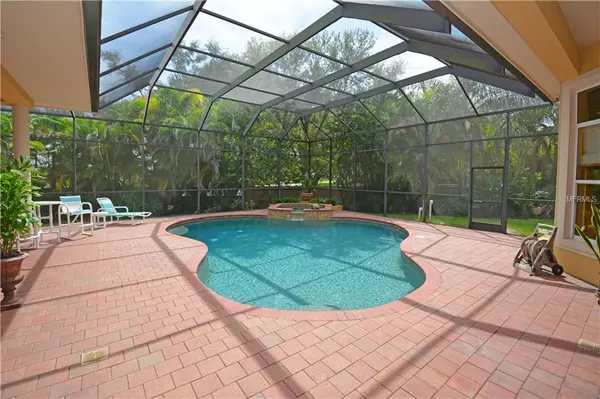$865,000
$869,900
0.6%For more information regarding the value of a property, please contact us for a free consultation.
10228 GOLDEN EAGLE DR Seminole, FL 33778
4 Beds
4 Baths
3,598 SqFt
Key Details
Sold Price $865,000
Property Type Single Family Home
Sub Type Single Family Residence
Listing Status Sold
Purchase Type For Sale
Square Footage 3,598 sqft
Price per Sqft $240
Subdivision Thurston Groves
MLS Listing ID U8020498
Sold Date 02/20/19
Bedrooms 4
Full Baths 3
Half Baths 1
Construction Status No Contingency
HOA Fees $87/ann
HOA Y/N Yes
Year Built 2005
Annual Tax Amount $7,817
Lot Size 0.430 Acres
Acres 0.43
Property Description
Executive Custom built home in the popular Thurston Groves. This unique Arthur Rutenberg, "The St. Augustine" model home is the first time offered to the public (original designer/owner). This one-story impeccable home is move-in ready. The location of the home offers a private backyard that is perfect for entertaining, complete with pool and spa and a covered cabana that is pre-plumbed for water and gas. The custom designed chef's kitchen is the center of the home, great for cooking, entertaining and an open view of the home. The kitchen includes commercial grade SS appliances. The Wolf range is dual-fuel with a gas cooktop and two electric ovens and include convection. The kitchen also has a Wolf wall oven microwave, and warming drawer. A Miele dishwasher a beautiful Sub-Zero refrigerator complete the package. There is a large walk-in pantry with wood shelving. The main house and master have 12' ceilings with double recessed trays extending up to 13'6", extensive crown molding and all doorways are 8'. The large master bedroom has two large "his & hers" walk-in closets leading to the master bath that includes separate vanities with marble countertops, a soaking tub, and a walk-in shower with floor to ceiling tile. As you enter the main entrance, your eyes will focus on the openness to the extra-large pool/spa/lanai area. Three of the extra-large sliders open up to the pool area giving you the illusion of bringing the outside indoors. The oversized paver driveway can easily accommodate 7-10 vehicles.
Location
State FL
County Pinellas
Community Thurston Groves
Zoning RES
Rooms
Other Rooms Attic, Den/Library/Office, Family Room, Formal Dining Room Separate, Inside Utility
Interior
Interior Features Ceiling Fans(s), Central Vaccum, Coffered Ceiling(s), Crown Molding, Eat-in Kitchen, High Ceilings, Kitchen/Family Room Combo, Open Floorplan, Split Bedroom, Vaulted Ceiling(s), Walk-In Closet(s), Window Treatments
Heating Central
Cooling Central Air
Flooring Carpet, Laminate, Tile
Fireplaces Type Gas
Furnishings Unfurnished
Fireplace true
Appliance Built-In Oven, Dishwasher, Disposal, Electric Water Heater, Microwave, Range, Range Hood, Refrigerator
Laundry Inside, Laundry Room
Exterior
Exterior Feature Irrigation System, Lighting, Sidewalk, Sliding Doors
Garage Garage Door Opener, Garage Faces Side, Oversized, Workshop in Garage
Garage Spaces 3.0
Pool Gunite, In Ground, Lighting, Screen Enclosure
Community Features Deed Restrictions, None, Sidewalks
Utilities Available BB/HS Internet Available, Cable Available, Cable Connected, Electricity Available, Electricity Connected, Phone Available, Public, Sewer Connected, Sprinkler Well
Waterfront false
View Pool
Roof Type Tile
Porch Covered, Screened
Attached Garage true
Garage true
Private Pool Yes
Building
Lot Description City Limits, Irregular Lot, Near Public Transit, Oversized Lot, Sidewalk, Paved
Entry Level One
Foundation Slab
Lot Size Range Up to 10,889 Sq. Ft.
Builder Name Arthur Rutenberg
Sewer Public Sewer
Water Public
Architectural Style Custom
Structure Type Block,Stucco
New Construction false
Construction Status No Contingency
Others
Pets Allowed Yes
Senior Community No
Pet Size Medium (36-60 Lbs.)
Ownership Fee Simple
Monthly Total Fees $87
Acceptable Financing Cash, Conventional
Membership Fee Required Required
Listing Terms Cash, Conventional
Num of Pet 2
Special Listing Condition None
Read Less
Want to know what your home might be worth? Contact us for a FREE valuation!

Our team is ready to help you sell your home for the highest possible price ASAP

© 2024 My Florida Regional MLS DBA Stellar MLS. All Rights Reserved.
Bought with COASTAL PROPERTIES GROUP






