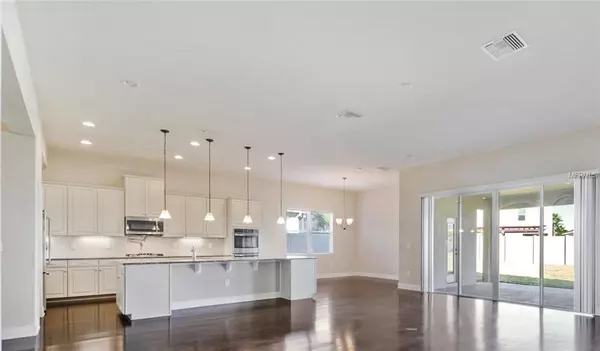$500,000
$515,000
2.9%For more information regarding the value of a property, please contact us for a free consultation.
11416 LAKE LUCAYA DR Riverview, FL 33579
6 Beds
7 Baths
4,562 SqFt
Key Details
Sold Price $500,000
Property Type Single Family Home
Sub Type Single Family Residence
Listing Status Sold
Purchase Type For Sale
Square Footage 4,562 sqft
Price per Sqft $109
Subdivision Lucaya Lake Club Ph 1C
MLS Listing ID T3145242
Sold Date 04/02/19
Bedrooms 6
Full Baths 6
Half Baths 1
Construction Status Appraisal
HOA Fees $39/mo
HOA Y/N Yes
Year Built 2016
Annual Tax Amount $9,546
Lot Size 10,018 Sqft
Acres 0.23
Property Description
LOOKING FOR A BIG HOUSE?? You gotta Come see this 4600sqft - MODEL – LIKE Home in a GATED / RESORT COMMUNITY with ACCESS to LAKE LUCAYA! Come See this MOVE IN READY HOME! Truly a Must See, CUSTOM DESIGN with **6 bedrooms, **6.5 baths, **3 Car Garage, **Bonus Room and More…simply an Amazing HOME! A Grand floorplan with Plenty of room for the Entire Family and/or Extended Family. Wait til you see the extensive finishes and details. **LOCATION, LOCATION, LOCATION Lucaya Lake Club is a rapidly growing GATED community in South Hillsborough County. It is a natural gas community and features AMAZING resort-style amenities including a club house, fitness center, splash park, playground, and swimming pool. The most beautiful feature of this community is its **78 ACRE LAKE** accessible to all residents for canoeing, kayaking, paddle boarding. All of this Minutes to Tampa, MacDill AFB, a Brand New Publix, Great schools, shops, a plethora of restaurants, recreation spots, SAM’S CLUB, Interstates, Gulf beaches, Golf Courses, St. Joseph's hospital. Call Today and schedule an appointment to see this Magnificent Home – it is Like No Other, You Will Fall in Love! Call Today and Schedule a Showing!
Location
State FL
County Hillsborough
Community Lucaya Lake Club Ph 1C
Zoning PD
Rooms
Other Rooms Attic, Bonus Room, Den/Library/Office, Family Room, Formal Dining Room Separate, Great Room, Inside Utility, Interior In-Law Apt, Loft, Media Room, Storage Rooms
Interior
Interior Features Built-in Features, Ceiling Fans(s), Crown Molding, Eat-in Kitchen, High Ceilings, Kitchen/Family Room Combo, Open Floorplan, Stone Counters, Tray Ceiling(s), Walk-In Closet(s)
Heating Central, Zoned
Cooling Central Air, Zoned
Flooring Carpet, Ceramic Tile, Wood
Fireplace false
Appliance Built-In Oven, Cooktop, Dishwasher, Disposal, Microwave, Refrigerator
Laundry Inside, Laundry Room
Exterior
Exterior Feature Fence, Lighting, Sidewalk, Sliding Doors, Sprinkler Metered
Garage Covered, Driveway, Garage Door Opener
Garage Spaces 3.0
Community Features Deed Restrictions, Fishing, Fitness Center, Gated, Golf Carts OK, Handicap Modified, Irrigation-Reclaimed Water, Park, Playground, Pool, Boat Ramp, Sidewalks, Water Access, Wheelchair Access
Utilities Available BB/HS Internet Available, Cable Available, Electricity Connected, Natural Gas Connected, Public, Sewer Connected, Sprinkler Meter, Sprinkler Recycled, Street Lights, Underground Utilities
Amenities Available Basketball Court, Clubhouse, Dock, Fitness Center, Park, Playground, Pool, Security, Wheelchair Access
Waterfront false
View Y/N 1
Water Access 1
Water Access Desc Lake
View Garden, Trees/Woods
Roof Type Shingle
Porch Covered, Patio
Attached Garage true
Garage true
Private Pool No
Building
Lot Description In County, Irregular Lot, Level, Oversized Lot, Sidewalk, Paved
Foundation Slab
Lot Size Range Up to 10,889 Sq. Ft.
Sewer Public Sewer
Water Public
Architectural Style Contemporary, Traditional
Structure Type Block,Stucco
New Construction false
Construction Status Appraisal
Schools
Elementary Schools Collins-Hb
Middle Schools Rodgers-Hb
High Schools Riverview-Hb
Others
Pets Allowed Yes
HOA Fee Include Pool,Pool,Recreational Facilities,Security
Senior Community No
Ownership Fee Simple
Monthly Total Fees $39
Acceptable Financing Cash, Conventional, FHA, VA Loan
Membership Fee Required Required
Listing Terms Cash, Conventional, FHA, VA Loan
Special Listing Condition None
Read Less
Want to know what your home might be worth? Contact us for a FREE valuation!

Our team is ready to help you sell your home for the highest possible price ASAP

© 2024 My Florida Regional MLS DBA Stellar MLS. All Rights Reserved.
Bought with YELLOWFIN REALTY






