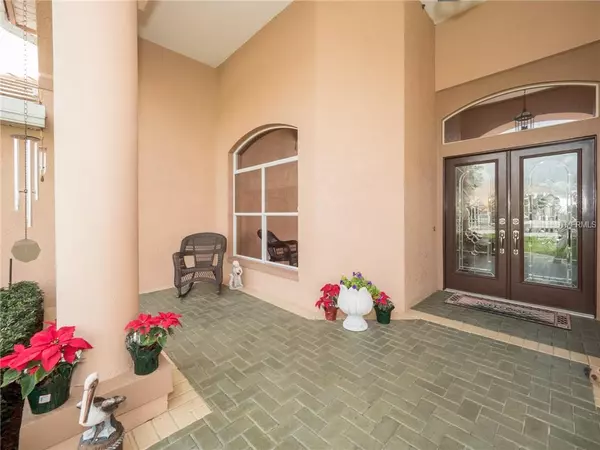$355,000
$359,999
1.4%For more information regarding the value of a property, please contact us for a free consultation.
7230 39TH LN E Sarasota, FL 34243
3 Beds
3 Baths
2,153 SqFt
Key Details
Sold Price $355,000
Property Type Single Family Home
Sub Type Single Family Residence
Listing Status Sold
Purchase Type For Sale
Square Footage 2,153 sqft
Price per Sqft $164
Subdivision The Trails Ph Iv
MLS Listing ID A4422949
Sold Date 05/22/19
Bedrooms 3
Full Baths 3
Construction Status No Contingency
HOA Fees $41/ann
HOA Y/N Yes
Year Built 1994
Annual Tax Amount $2,743
Lot Size 0.290 Acres
Acres 0.29
Property Description
Sarasota's finest home in the Trails has just become available! Spacious and sprawling home with an exceptional side loading three car garage welcomes you with towering columns for a regal front porch entrance. Step inside the double doors to the light-filled foyer and lofty ceilings which make this home feel open and grand. A true Kitchen focused floorplan walks you around past sliding doors that open to your private pool and spa. Keep those windows open and let the sunshine in while you take your morning coffee at the breakfast nook. Invite over your friends to watch the big game and have room for everyone in the huge family room! The home has great curb appeal, with tile roof and paver drive. The solar film lets the light in to this bright home but keeps the heat out. Community amenities include tennis courts and a swimming pool. All this located just a stone's throw from University Parkway shopping and dining options, and within 15 minutes of downtown and the beaches. The Trails has Tennis Courts, a Community pool and is located only 15 minutes to downtown Sarasota and the World Famous Beaches! Brand new tile roof just installed, this home has been impeccably maintained.
Location
State FL
County Manatee
Community The Trails Ph Iv
Zoning PDR/WPE
Direction E
Rooms
Other Rooms Breakfast Room Separate, Family Room, Formal Dining Room Separate, Formal Living Room Separate, Inside Utility
Interior
Interior Features Built-in Features, Cathedral Ceiling(s), Ceiling Fans(s), Central Vaccum, Coffered Ceiling(s), Crown Molding, Eat-in Kitchen, High Ceilings, Living Room/Dining Room Combo, Open Floorplan, Solid Surface Counters, Split Bedroom, Tray Ceiling(s), Vaulted Ceiling(s), Window Treatments
Heating Central, Electric
Cooling Central Air
Flooring Carpet, Ceramic Tile
Furnishings Unfurnished
Fireplace false
Appliance Dishwasher, Disposal, Electric Water Heater, Microwave, Range, Refrigerator
Laundry Inside
Exterior
Exterior Feature Dog Run, Fence, Irrigation System, Sidewalk, Sliding Doors, Storage
Garage Driveway, Garage Door Opener, Garage Faces Side, Off Street
Garage Spaces 3.0
Pool Child Safety Fence, Gunite, Heated, In Ground, Lighting, Screen Enclosure
Community Features Deed Restrictions, Pool, Sidewalks, Tennis Courts
Utilities Available BB/HS Internet Available, Cable Available, Cable Connected, Electricity Connected
Amenities Available Fence Restrictions, Pool, Tennis Court(s), Vehicle Restrictions
Waterfront false
Roof Type Tile
Parking Type Driveway, Garage Door Opener, Garage Faces Side, Off Street
Attached Garage true
Garage true
Private Pool Yes
Building
Lot Description Corner Lot, In County, Irregular Lot, Oversized Lot
Entry Level One
Foundation Slab
Lot Size Range 1/4 Acre to 21779 Sq. Ft.
Sewer Public Sewer
Water Public
Architectural Style Florida, Ranch
Structure Type Block
New Construction false
Construction Status No Contingency
Schools
Elementary Schools Kinnan Elementary
Middle Schools Sara Scott Harllee Middle
High Schools Southeast High
Others
Pets Allowed Yes
Senior Community No
Ownership Fee Simple
Monthly Total Fees $41
Acceptable Financing Cash, Conventional, FHA, VA Loan
Membership Fee Required Required
Listing Terms Cash, Conventional, FHA, VA Loan
Special Listing Condition None
Read Less
Want to know what your home might be worth? Contact us for a FREE valuation!

Our team is ready to help you sell your home for the highest possible price ASAP

© 2024 My Florida Regional MLS DBA Stellar MLS. All Rights Reserved.
Bought with RE/MAX ALLIANCE GROUP






