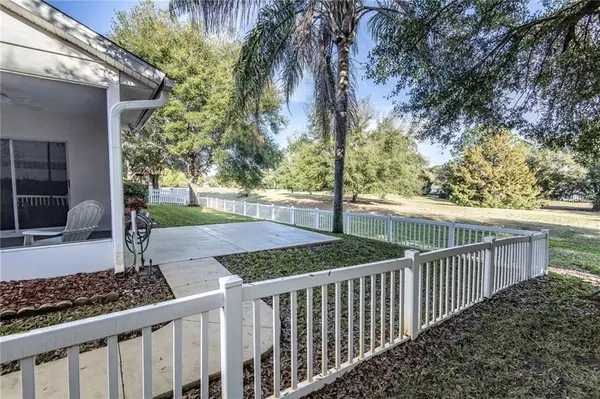$255,000
$259,900
1.9%For more information regarding the value of a property, please contact us for a free consultation.
4853 ABACO DR Tavares, FL 32778
4 Beds
4 Baths
2,448 SqFt
Key Details
Sold Price $255,000
Property Type Single Family Home
Sub Type Single Family Residence
Listing Status Sold
Purchase Type For Sale
Square Footage 2,448 sqft
Price per Sqft $104
Subdivision Groves/Baytree Ph 01
MLS Listing ID G5011691
Sold Date 06/05/19
Bedrooms 4
Full Baths 3
Half Baths 1
Construction Status Financing,Inspections
HOA Fees $63/mo
HOA Y/N Yes
Year Built 2002
Annual Tax Amount $2,463
Lot Size 8,276 Sqft
Acres 0.19
Lot Dimensions 75x110
Property Description
THIS TWO STORY HOME IS AWESOME. A VAULTED FULL HEIGHT CEILING SOARS ABOVE AS YOU ENTER, AND GLISTENING WOOD FLOORS INVITE YOU INTO A HUGE FAMILY/LIVING ROOM WHICH SEPARATES TWO MASTER BEDROOMS WITH BATHS, AN OFFICE ROOM, GUEST HALF BATH AND A DINING ROOM ON THE FIRST FLOOR. TWO LARGE BEDROOMS AND A FULL BATH ARE UPSTAIRS. A GRANITE BREAKFAST BAR JOINS THE FABULOUS KITCHEN WHICH HAS UBA TUBA GRANITE COUNTERTOPS, A CENTER ISLAND, STAINLESS LOWER CABINET SLIDE-OUTS, AND ABOUT A DOZEN HANDY ELECTRICAL OUTLETS, PANTRY AND UTILITY CLOSET. THE LAUNDRY ROOM WITH UTILITY SINK AND HANGING SHELVES LEADS TO THE GARAGE. YOUR BACKYARD HAS A LARGE BBQ DECK OVERLOOKING THE GOLF COURSE AND NO REAR NEIGHBORS... AND YES THERE IS A SMALL PICKET FENCE FOR YOUR PETS AND ROOM FOR A POOL. THIS BEAUTIFUL WELL LOVED HOME HAS BEEN CONTINUALLY UPDATED AND IMPROVED: INCLUDING NEW EXTERIOR PAINT AND CARPET IN 2018, NEW AIR CONDITIONING SYSTEMS IN 2018 AND 2015. THE HOT WATER HEATER, SPRINKLER SYSTEM, INTERIOR AND EXTERIOR LIGHTING, CEILING FANS AND FIXTURES HAVE BEEN RECENTLY UPDATED, REPLACED OR IMPROVED. THERE IS A DEDICATED EMERGENCY GENERATOR INPUT WITH BREAKER BOX. YOUR HOA COMMUNITY FEATURES AN INDOOR BASKETBALL GYM, WORKOUT ROOM, SWIMMING POOL AND THERE IS A SOCCER FIELD FOR A RIDICULOUSLY LOW HOA FEE. Seller is a Licensed Florida Realtor.
Location
State FL
County Lake
Community Groves/Baytree Ph 01
Zoning PD
Rooms
Other Rooms Attic, Bonus Room, Den/Library/Office, Inside Utility
Interior
Interior Features Attic Ventilator, Built-in Features, Ceiling Fans(s), Eat-in Kitchen, High Ceilings, Open Floorplan, Solid Surface Counters, Split Bedroom, Thermostat, Vaulted Ceiling(s), Walk-In Closet(s), Window Treatments
Heating Central
Cooling Central Air
Flooring Carpet, Ceramic Tile, Hardwood
Fireplaces Type Decorative, Electric, Family Room
Fireplace true
Appliance Built-In Oven, Cooktop, Dishwasher, Disposal, Dryer, Microwave, Range Hood, Refrigerator, Washer
Laundry Inside
Exterior
Exterior Feature Fence, Irrigation System, Rain Gutters, Sidewalk, Sliding Doors, Sprinkler Metered
Garage Curb Parking, Driveway, Garage Faces Side, On Street, Oversized, Parking Pad, Workshop in Garage
Garage Spaces 2.0
Community Features Deed Restrictions, Fitness Center, Golf Carts OK, Irrigation-Reclaimed Water, Playground, Pool, Racquetball
Utilities Available BB/HS Internet Available, Cable Available, Electricity Connected, Fiber Optics, Phone Available, Sewer Connected, Sprinkler Meter, Sprinkler Recycled, Underground Utilities, Water Available
Amenities Available Basketball Court, Playground, Pool, Racquetball, Recreation Facilities
Waterfront false
Roof Type Shingle
Porch Patio, Rear Porch, Screened
Attached Garage true
Garage true
Private Pool No
Building
Foundation Slab
Lot Size Range Up to 10,889 Sq. Ft.
Sewer Public Sewer
Water Public
Structure Type Block,Stucco
New Construction false
Construction Status Financing,Inspections
Others
Pets Allowed Yes
HOA Fee Include Pool,Maintenance Grounds,Management,Pool,Recreational Facilities
Senior Community No
Pet Size Extra Large (101+ Lbs.)
Ownership Fee Simple
Monthly Total Fees $63
Acceptable Financing Cash, Conventional, FHA, VA Loan
Membership Fee Required Required
Listing Terms Cash, Conventional, FHA, VA Loan
Num of Pet 10+
Special Listing Condition None
Read Less
Want to know what your home might be worth? Contact us for a FREE valuation!

Our team is ready to help you sell your home for the highest possible price ASAP

© 2024 My Florida Regional MLS DBA Stellar MLS. All Rights Reserved.
Bought with OWNERS.COM






