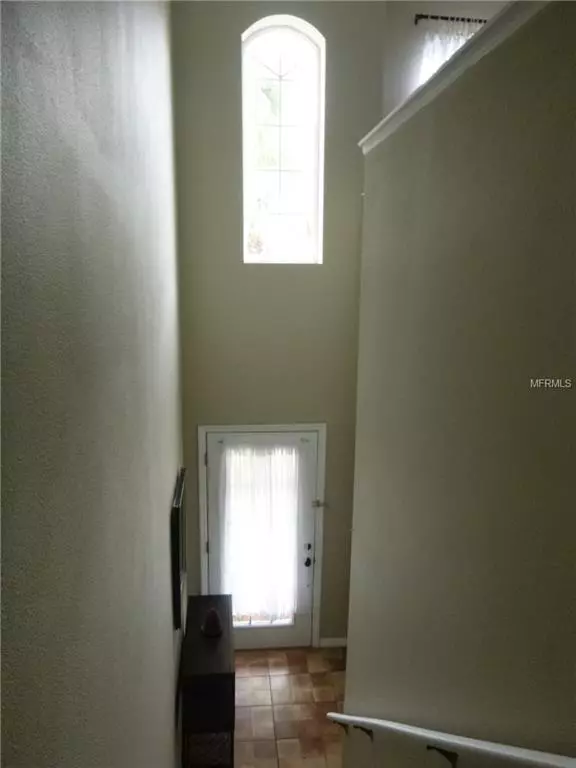$305,000
$319,000
4.4%For more information regarding the value of a property, please contact us for a free consultation.
36 ESTUARY TRL Clearwater, FL 33759
2 Beds
3 Baths
1,595 SqFt
Key Details
Sold Price $305,000
Property Type Townhouse
Sub Type Townhouse
Listing Status Sold
Purchase Type For Sale
Square Footage 1,595 sqft
Price per Sqft $191
Subdivision Bayshore Twnhs
MLS Listing ID W7810252
Sold Date 05/17/19
Bedrooms 2
Full Baths 2
Half Baths 1
Construction Status Financing
HOA Fees $248/mo
HOA Y/N Yes
Year Built 2000
Annual Tax Amount $2,060
Lot Size 2,178 Sqft
Acres 0.05
Property Description
LOCATION,LOCATION,LOCATION, BAYSHORE TOWNHOUSES hidden gem is a quaint highly desirable community featuring lovely 3 level units w/ community pool, walking distance to downtown Safety Harbor. The first level is a huge 2+ car garage w/ back screened patio great for extra storage. Second level has open great room/kitchen combo w/ high ceilings, separate dining area and built-in desk feature/work station & 1/2 bath. All tiled floors throughout this level w/ another large screened porch w/peaceful views of the wooded back area. Level 3 has all hardwood floors and features the master bedroom w/step-in glassed shower,garden tub,dbl vanity, and yes a 3rd screened porch! 2nd bedroom has access to its own full bath. Inside Laundry. Bonus area could easily serve as 3rd bedroom or office/den. Both levels provide ample windows for light & bright ambient light. Fresh paint throughout + new carpeted stairs, roof replaced 2018, central vac system, & a/c 2015 as per permitting. Close to Tampa airport,Safety Harbors restaurants & shopping,Downtown Tampa,Clearwater & St.Pete's beaches & amenities!
Location
State FL
County Pinellas
Community Bayshore Twnhs
Rooms
Other Rooms Bonus Room, Breakfast Room Separate, Den/Library/Office, Great Room
Interior
Interior Features Ceiling Fans(s), Central Vaccum, Eat-in Kitchen, High Ceilings, Kitchen/Family Room Combo, Open Floorplan, Walk-In Closet(s)
Heating Central, Electric
Cooling Central Air
Flooring Carpet, Ceramic Tile, Wood
Fireplace false
Appliance Dishwasher, Dryer, Electric Water Heater, Microwave, Range, Refrigerator, Washer
Laundry Inside, Upper Level
Exterior
Exterior Feature Sliding Doors
Garage Covered, Driveway, Oversized, Under Building
Garage Spaces 2.0
Community Features Deed Restrictions, Pool
Utilities Available Cable Available
View Trees/Woods
Roof Type Shingle
Porch Covered, Enclosed, Rear Porch, Screened
Attached Garage true
Garage true
Private Pool No
Building
Lot Description Street Dead-End, Paved
Foundation Slab
Lot Size Range Up to 10,889 Sq. Ft.
Sewer Public Sewer
Water Public
Structure Type Block,Stucco,Wood Frame
New Construction false
Construction Status Financing
Others
Pets Allowed Yes
HOA Fee Include Pool,Maintenance Grounds,Pool
Senior Community No
Ownership Fee Simple
Monthly Total Fees $248
Acceptable Financing Cash, Conventional
Membership Fee Required Required
Listing Terms Cash, Conventional
Num of Pet 2
Special Listing Condition None
Read Less
Want to know what your home might be worth? Contact us for a FREE valuation!

Our team is ready to help you sell your home for the highest possible price ASAP

© 2024 My Florida Regional MLS DBA Stellar MLS. All Rights Reserved.
Bought with KELLER WILLIAMS REALTY






