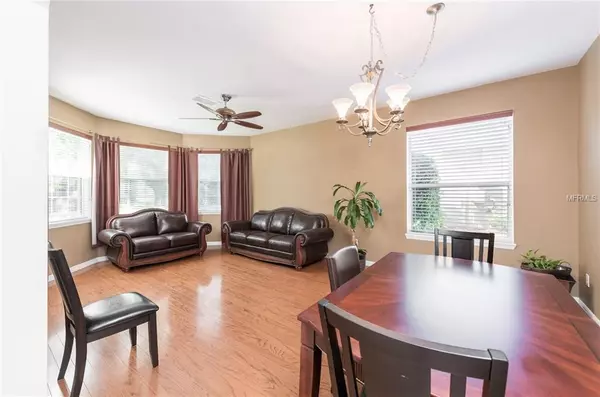$285,000
$299,800
4.9%For more information regarding the value of a property, please contact us for a free consultation.
546 JASMINE BLOOM DR Apopka, FL 32712
4 Beds
3 Baths
2,249 SqFt
Key Details
Sold Price $285,000
Property Type Single Family Home
Sub Type Single Family Residence
Listing Status Sold
Purchase Type For Sale
Square Footage 2,249 sqft
Price per Sqft $126
Subdivision Parkside At Errol Estates Sub
MLS Listing ID O5773894
Sold Date 06/17/19
Bedrooms 4
Full Baths 2
Half Baths 1
Construction Status Appraisal,Financing,Inspections
HOA Fees $18/ann
HOA Y/N Yes
Year Built 2004
Annual Tax Amount $1,704
Lot Size 9,147 Sqft
Acres 0.21
Property Description
This lovely, move-in ready home has 4 bedrooms, 2 & 1/2 baths and is located in the desirable community of Parkside at Errol Estates. It is within 1 mile of the 451 Exchange that connects to 414 and 429 providing easy access to dining, shopping and parks. Parkside has great amenities for the homeowners, including a playground, resort quality pool with a separate kiddie pool and walking trails around Lake Hiawatha. The home has been lovingly maintained by the current owners. It is located in a minimal traffic neighborhood. This home features screened porch/lanai overlooking large fenced backyard with mature trees and landscaping. Perfect for families and animal lovers. Great floor plan provides a spacious downstairs master bedroom. Master bath has double sinks with separate shower and large garden bath tub. Large kitchen with lots of upgraded granite counter space and 42-inch cabinet and new refrigerator as of 2018. The roof was replaced in May, 2018 with architectural shingles. Flooring is tile in the kitchen, bathrooms and entry, bedrooms are carpeted. Living/dining room has high quality laminate. Seller is offering a one year home warranty with American Home Shield valued at $450.00. Seller has moved out and is interested in selling the furniture that is in the living/dining area.
Location
State FL
County Orange
Community Parkside At Errol Estates Sub
Zoning PUD
Rooms
Other Rooms Family Room
Interior
Interior Features Ceiling Fans(s), Eat-in Kitchen, Living Room/Dining Room Combo, Split Bedroom, Thermostat, Walk-In Closet(s)
Heating Central
Cooling Central Air
Flooring Carpet, Laminate, Tile
Furnishings Unfurnished
Fireplace false
Appliance Dishwasher, Disposal, Dryer, Electric Water Heater, Ice Maker, Microwave, Range, Refrigerator, Washer
Laundry Inside, Laundry Room
Exterior
Exterior Feature Fence, Rain Gutters, Satellite Dish, Sidewalk, Sliding Doors, Sprinkler Metered
Garage Driveway, Garage Door Opener, Garage Faces Side
Garage Spaces 2.0
Community Features Deed Restrictions, Golf, Playground, Pool, Sidewalks
Utilities Available BB/HS Internet Available, Electricity Available, Fire Hydrant, Public, Sewer Connected, Street Lights
Waterfront false
Roof Type Shingle
Porch Screened
Attached Garage true
Garage true
Private Pool No
Building
Lot Description Level, Near Public Transit, Sidewalk, Paved
Entry Level Two
Foundation Slab
Lot Size Range Up to 10,889 Sq. Ft.
Sewer Public Sewer
Water Public
Architectural Style Contemporary
Structure Type Concrete,Stucco
New Construction false
Construction Status Appraisal,Financing,Inspections
Schools
Elementary Schools Apopka Elem
Middle Schools Arbor Ridge Middle
High Schools Apopka High
Others
Pets Allowed Yes
HOA Fee Include Pool,Maintenance Grounds,Pool
Senior Community No
Ownership Fee Simple
Monthly Total Fees $68
Acceptable Financing Cash, Conventional, FHA, VA Loan
Membership Fee Required Required
Listing Terms Cash, Conventional, FHA, VA Loan
Special Listing Condition None
Read Less
Want to know what your home might be worth? Contact us for a FREE valuation!

Our team is ready to help you sell your home for the highest possible price ASAP

© 2024 My Florida Regional MLS DBA Stellar MLS. All Rights Reserved.
Bought with CHARLES RUTENBERG REALTY ORLANDO






