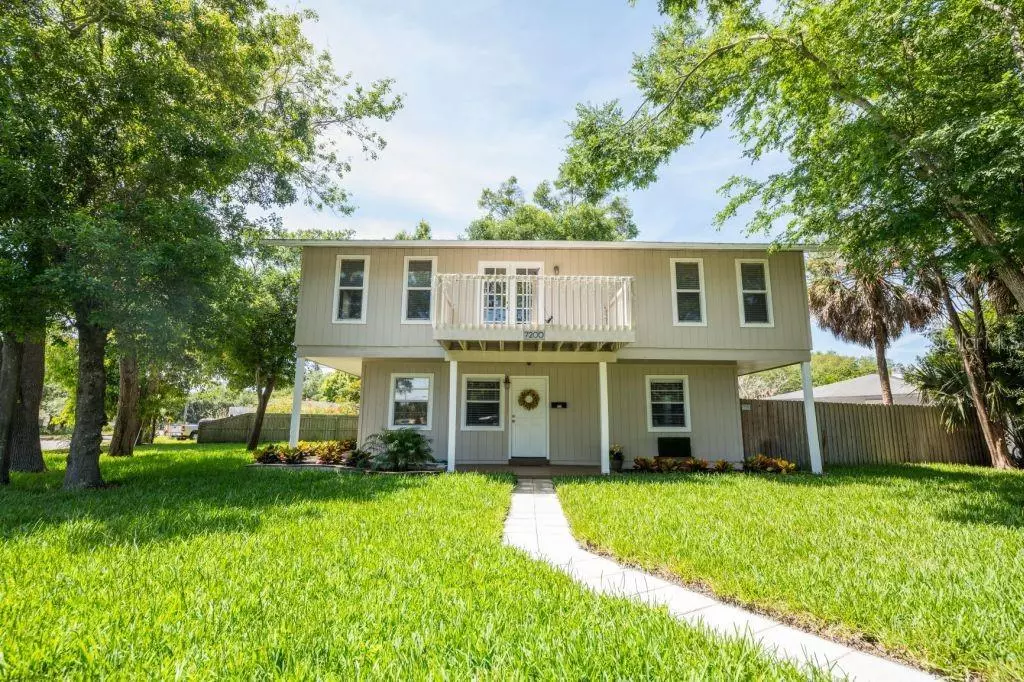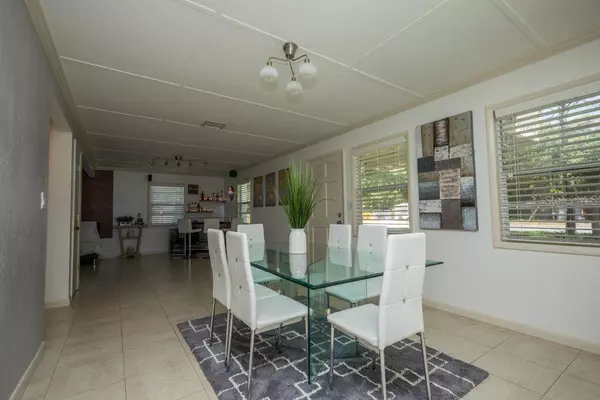$295,000
$299,000
1.3%For more information regarding the value of a property, please contact us for a free consultation.
7200 9TH AVE N St Petersburg, FL 33710
3 Beds
2 Baths
1,904 SqFt
Key Details
Sold Price $295,000
Property Type Single Family Home
Sub Type Single Family Residence
Listing Status Sold
Purchase Type For Sale
Square Footage 1,904 sqft
Price per Sqft $154
Subdivision Boardman & Goetz Of Davista
MLS Listing ID U8043730
Sold Date 10/30/19
Bedrooms 3
Full Baths 2
Construction Status Appraisal,Financing,Inspections
HOA Y/N No
Year Built 1951
Annual Tax Amount $2,805
Lot Size 9,583 Sqft
Acres 0.22
Property Description
Love at first sight! Beautiful 2 story, 3 bedrooms, 2.5 baths home situated in BOARDMAN & GOETZ OF DAVISTA SUB. This gorgeous home features 1904 sq.ft., ceramic tile flooring around living room, kitchen, dining and wet area. Walking up through the stairway you will see the family room; color matching laminated wood flooring in all bedrooms including the master bedroom. Fresh sod and beautiful landscape just installed to enhance the beauty of the surrounding landscape. Convenient to Tyron Mall, many shopping stores, restaurants and close to SPC College. Enjoy the nearby St. Pete Beach and Madeira Beach. This home must be seen to appreciate it.
Location
State FL
County Pinellas
Community Boardman & Goetz Of Davista
Direction N
Rooms
Other Rooms Attic, Family Room, Great Room, Inside Utility
Interior
Interior Features Living Room/Dining Room Combo, Open Floorplan, Other, Solid Surface Counters, Solid Wood Cabinets, Split Bedroom, Walk-In Closet(s)
Heating Central, Electric
Cooling Central Air
Flooring Ceramic Tile, Laminate
Fireplace false
Appliance Dishwasher, Disposal, Dryer, Electric Water Heater, Microwave, Range, Range Hood, Refrigerator, Washer
Laundry Inside, Upper Level
Exterior
Exterior Feature Balcony, Fence, French Doors, Irrigation System, Outdoor Grill, Sidewalk, Sprinkler Metered
Parking Features Alley Access
Utilities Available Cable Connected, Electricity Connected, Public, Sewer Connected, Sprinkler Meter, Sprinkler Well, Street Lights
Roof Type Shingle
Porch Front Porch, Patio
Garage false
Private Pool No
Building
Lot Description Corner Lot, Oversized Lot, Sidewalk
Entry Level Two
Foundation Slab
Lot Size Range Up to 10,889 Sq. Ft.
Sewer Public Sewer
Water Public
Structure Type Wood Frame
New Construction false
Construction Status Appraisal,Financing,Inspections
Others
Pets Allowed Yes
Senior Community No
Ownership Fee Simple
Acceptable Financing Cash, Conventional, FHA, VA Loan
Membership Fee Required None
Listing Terms Cash, Conventional, FHA, VA Loan
Special Listing Condition None
Read Less
Want to know what your home might be worth? Contact us for a FREE valuation!

Our team is ready to help you sell your home for the highest possible price ASAP

© 2024 My Florida Regional MLS DBA Stellar MLS. All Rights Reserved.
Bought with CENTURY 21 AFFILIATED






