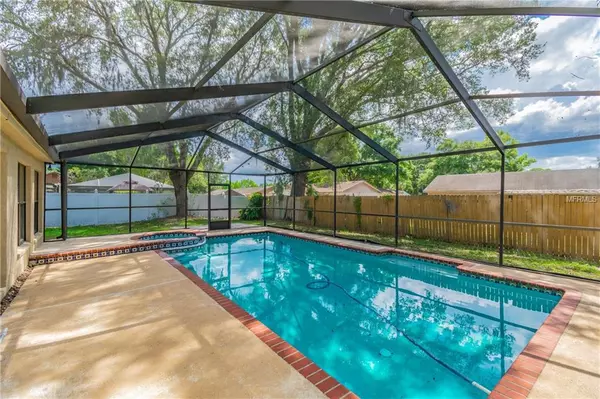$267,000
$269,900
1.1%For more information regarding the value of a property, please contact us for a free consultation.
13716 OLD FARM DR Tampa, FL 33625
3 Beds
2 Baths
1,752 SqFt
Key Details
Sold Price $267,000
Property Type Single Family Home
Sub Type Single Family Residence
Listing Status Sold
Purchase Type For Sale
Square Footage 1,752 sqft
Price per Sqft $152
Subdivision Creekside
MLS Listing ID U8044517
Sold Date 07/12/19
Bedrooms 3
Full Baths 2
Construction Status Inspections
HOA Y/N No
Year Built 1983
Annual Tax Amount $3,435
Lot Size 6,969 Sqft
Acres 0.16
Property Description
Welcome home to this well appointed three-bedroom two bath, pool home with a two car garage in highly sought after Creekside! As an added bonus, this home sits at the end of a sidewalk lined cul-de-sac. The pool has been completely screened in and was recently REMARCITED. The spacious kitchen has 42 inch cabinets in a rich wood tone, NEW stove and stainless steel appliances, recessed lighting and granite countertops that extent to a breakfast bar where you can enjoy your morning coffee. The kitchen also offers a pass through to the fully enclosed patio adjacent to the pool with additional bar seating. Enjoy plenty of cookouts in your spacious backyard and refresh on a hot Florida day in your pool with spa! All bedrooms are spacious and offer plenty of closet space. The entire house has been updated to tile for easier cleanup and maintenance and feels even larger than the already spacious layout due to vaulted ceilings in the family room and entry way. Stop by and see for yourself before this home is gone!
Location
State FL
County Hillsborough
Community Creekside
Zoning RSC-6
Interior
Interior Features Ceiling Fans(s), Eat-in Kitchen, Stone Counters, Vaulted Ceiling(s)
Heating Central
Cooling Central Air
Flooring Ceramic Tile
Fireplace false
Appliance Dishwasher, Microwave, Range, Refrigerator
Laundry In Garage
Exterior
Exterior Feature Fence
Garage Driveway, Off Street
Garage Spaces 2.0
Pool Heated, In Ground, Screen Enclosure
Utilities Available Public
Waterfront false
Roof Type Shingle
Attached Garage true
Garage true
Private Pool Yes
Building
Lot Description Street Dead-End
Entry Level One
Foundation Slab
Lot Size Range Up to 10,889 Sq. Ft.
Sewer Public Sewer
Water Public
Structure Type Block,Stucco
New Construction false
Construction Status Inspections
Schools
Elementary Schools Essrig-Hb
Middle Schools Hill-Hb
High Schools Gaither-Hb
Others
Senior Community No
Ownership Fee Simple
Acceptable Financing Cash, Conventional, FHA, VA Loan
Listing Terms Cash, Conventional, FHA, VA Loan
Special Listing Condition None
Read Less
Want to know what your home might be worth? Contact us for a FREE valuation!

Our team is ready to help you sell your home for the highest possible price ASAP

© 2024 My Florida Regional MLS DBA Stellar MLS. All Rights Reserved.
Bought with 1 REALTY GROUP LLC






