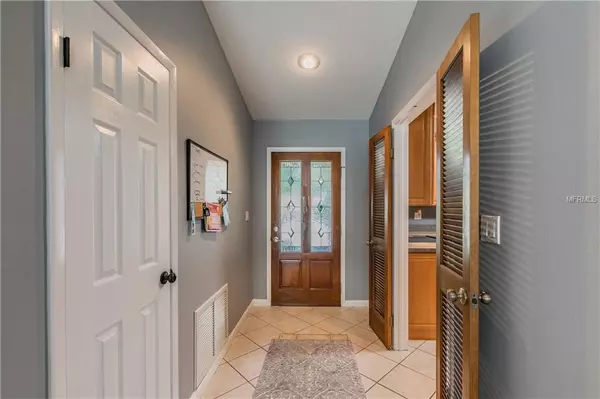$326,000
$334,900
2.7%For more information regarding the value of a property, please contact us for a free consultation.
8713 HAMPDEN DR Tampa, FL 33626
4 Beds
2 Baths
1,780 SqFt
Key Details
Sold Price $326,000
Property Type Single Family Home
Sub Type Single Family Residence
Listing Status Sold
Purchase Type For Sale
Square Footage 1,780 sqft
Price per Sqft $183
Subdivision Fawn Ridge Village D Un 2
MLS Listing ID T3176006
Sold Date 07/17/19
Bedrooms 4
Full Baths 2
Construction Status Appraisal,Financing,Inspections
HOA Fees $27/ann
HOA Y/N Yes
Year Built 1989
Annual Tax Amount $3,654
Lot Size 6,969 Sqft
Acres 0.16
Property Description
Centrally located MOVE-IN READY single family POOL HOME in the heart of Citrus Park! This SPACIOUS well maintained home features 4 bedrooms, 2 baths, a 2 car garage and is ready for entertaining! The vaulted ceilings coupled with large sliders provide a great sense of space and an abundance of NATURAL LIGHT! The kitchen features 42 INCH MAPLE WOOD CABINETS with under cabinet lighting, STAINLESS STEEL APPLIANCES, RECESSED LIGHTING, and granite-like counters. The oversized master bedroom also boasts sliders leading to the pool. The master bath has a split dual vanity and two large WALK-IN CLOSETS. This SPLIT PLAN offers great privacy and all secondary bedrooms feature new carpet and ceiling fans. The hall bath has been beautifully updated and features a new vanity with GRANITE counter top. The SPARKLING POOL boasts a gorgeous water feature providing a tranquil ambiance. A large covered outdoor area provides an additional space to entertain as well as provide shelter. The custom-built outdoor kitchen and bar overlooks the pool and comes with a rotisserie-enabled grill, sink with hot/cold water, electric outlets and accent lighting. This home is conveniently located just minutes away from the Veteran’s Expressway (589) and just minutes from Citrus Park Mall, an abundance of shops and restaurants, and medical facilities. This home is zoned to the A-rated Sickles High School. This well maintained move-in home is priced to sell, call to schedule your private showing today!
Location
State FL
County Hillsborough
Community Fawn Ridge Village D Un 2
Zoning PD
Interior
Interior Features Ceiling Fans(s), Open Floorplan, Solid Wood Cabinets, Split Bedroom, Thermostat, Walk-In Closet(s)
Heating Central
Cooling Central Air
Flooring Carpet, Ceramic Tile
Fireplace false
Appliance Dishwasher, Microwave, Range, Refrigerator
Exterior
Exterior Feature Lighting, Outdoor Kitchen, Rain Gutters, Sidewalk, Sliding Doors, Tennis Court(s)
Garage Spaces 2.0
Pool Gunite
Community Features Park, Playground, Tennis Courts
Utilities Available Electricity Connected
Waterfront false
Roof Type Shingle
Attached Garage true
Garage true
Private Pool Yes
Building
Entry Level One
Foundation Slab
Lot Size Range Up to 10,889 Sq. Ft.
Sewer Public Sewer
Water Public
Structure Type Block
New Construction false
Construction Status Appraisal,Financing,Inspections
Others
Pets Allowed Yes
Senior Community No
Ownership Fee Simple
Monthly Total Fees $27
Acceptable Financing Cash, Conventional, FHA, VA Loan
Membership Fee Required Required
Listing Terms Cash, Conventional, FHA, VA Loan
Special Listing Condition None
Read Less
Want to know what your home might be worth? Contact us for a FREE valuation!

Our team is ready to help you sell your home for the highest possible price ASAP

© 2024 My Florida Regional MLS DBA Stellar MLS. All Rights Reserved.
Bought with COASTAL PROPERTIES GROUP






