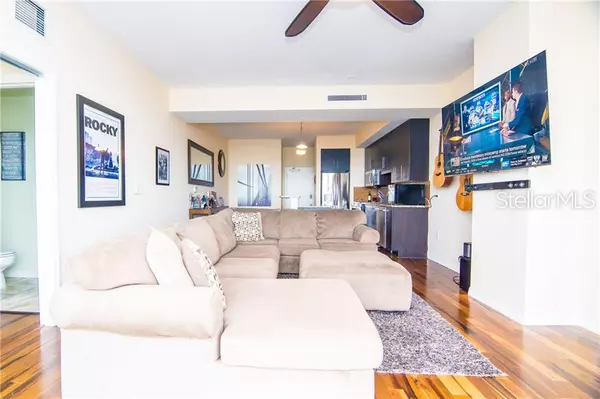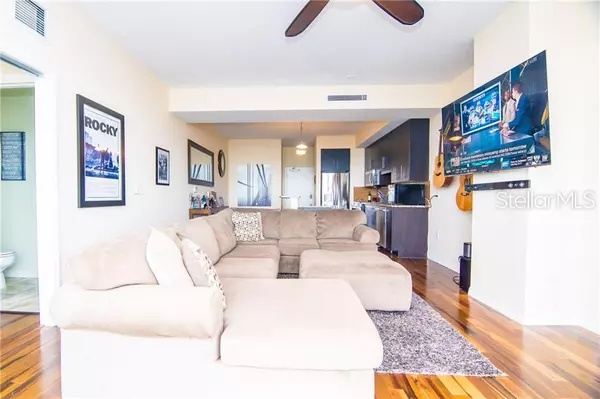$465,000
$465,000
For more information regarding the value of a property, please contact us for a free consultation.
226 5TH AVE N #902 St Petersburg, FL 33701
2 Beds
3 Baths
1,285 SqFt
Key Details
Sold Price $465,000
Property Type Condo
Sub Type Condominium
Listing Status Sold
Purchase Type For Sale
Square Footage 1,285 sqft
Price per Sqft $361
Subdivision Walker-Whitney Plaza Condo
MLS Listing ID U8048584
Sold Date 07/26/19
Bedrooms 2
Full Baths 2
Half Baths 1
Condo Fees $462
Construction Status Financing,Inspections
HOA Y/N No
Year Built 2007
Annual Tax Amount $5,593
Property Description
Experience breathtaking views and downtown living in this gorgeous condo! The views of both the City and Tampa Bay offers
sunrises and sunsets. With cable, internet and more covered, all that is basically required is electricity and your toothbrush. Enjoy
this 2-bedroom, 2.5 bath with its Brazilian Hickory wood floors, beautiful granite with custom wall tiles, brand new appliances and
upgraded lighting in kitchen and bathrooms. Just a few blocks from acclaimed Beach Drive, this priced right property is the perfect
place to call home. Secured building with a gated garage and a scenic, panoramic rooftop deck.
Location
State FL
County Pinellas
Community Walker-Whitney Plaza Condo
Direction N
Interior
Interior Features Eat-in Kitchen, Living Room/Dining Room Combo, Split Bedroom, Stone Counters, Walk-In Closet(s)
Heating Central, Electric
Cooling Central Air
Flooring Ceramic Tile, Wood
Fireplace false
Appliance Built-In Oven, Dishwasher, Dryer, Electric Water Heater, Microwave, Range, Range Hood, Refrigerator, Washer
Exterior
Exterior Feature Outdoor Grill
Garage Assigned
Garage Spaces 1.0
Community Features Deed Restrictions
Utilities Available Cable Connected, Electricity Connected, Public
Waterfront false
View Y/N 1
View City
Roof Type Other
Attached Garage false
Garage true
Private Pool No
Building
Lot Description City Limits, Sidewalk, Paved
Story 15
Entry Level One
Foundation Slab
Lot Size Range Non-Applicable
Sewer Public Sewer
Water Public
Architectural Style Contemporary
Structure Type Block,Concrete
New Construction false
Construction Status Financing,Inspections
Others
Pets Allowed Yes
HOA Fee Include Cable TV,Insurance,Internet,Maintenance Structure,Sewer,Trash,Water
Senior Community No
Pet Size Medium (36-60 Lbs.)
Ownership Condominium
Monthly Total Fees $462
Membership Fee Required None
Num of Pet 2
Special Listing Condition None
Read Less
Want to know what your home might be worth? Contact us for a FREE valuation!

Our team is ready to help you sell your home for the highest possible price ASAP

© 2024 My Florida Regional MLS DBA Stellar MLS. All Rights Reserved.
Bought with CHARLES RUTENBERG REALTY INC






