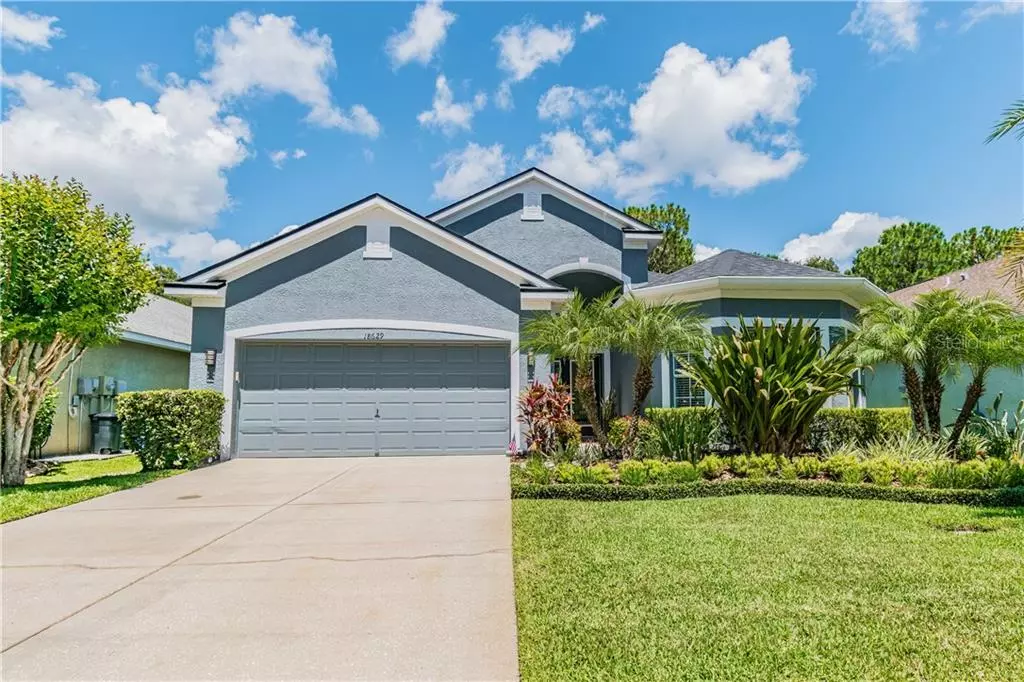$365,000
$385,000
5.2%For more information regarding the value of a property, please contact us for a free consultation.
18629 LE DAUPHINE PL Lutz, FL 33558
3 Beds
2 Baths
1,769 SqFt
Key Details
Sold Price $365,000
Property Type Single Family Home
Sub Type Single Family Residence
Listing Status Sold
Purchase Type For Sale
Square Footage 1,769 sqft
Price per Sqft $206
Subdivision Cheval West Villg 5B Ph 2
MLS Listing ID T3185973
Sold Date 09/12/19
Bedrooms 3
Full Baths 2
Construction Status Financing,Inspections
HOA Fees $10/ann
HOA Y/N Yes
Year Built 2003
Annual Tax Amount $6,135
Lot Size 5,662 Sqft
Acres 0.13
Property Description
No Expense Spared in this Beautifully Updated 3 bedroom 2 bathroom Golf Course Frontage Pool home in the coveted neighborhood of Cheval.Over the last few years, this home has been completely renovated from top to bottom! Once you enter the home, you have a feeling of complete openness with dark wide planked distressed wood floors and a grand entrance. The Gourmet Kitchen features high end wood cabinets with an abundance of storage, beautiful exotic granite counters and an updated appliance package with a vented hood. The Laundry room even has built in cabinets with a butlers pantry plus a laundry sink. The Family Room is open to the kitchen & Dining Room with a custom entertainment center which is perfect for entertaining.The Master bathroom has been tastefully updated with spa-like features, dual sinks, step in shower and a separate soaking tub. The other two bedrooms are a generous size that share a bathroom with a custom vanity and a bowl sink. The open concept of this home is truly captivating. The Outdoor Living area is resort style with a nice sized covered/screened and pavered lanai.The Saltwater Pool is heated by solar, and the Spa can be heated by the new propane gas heater or solar panels. More features include: New Roof, Newer HVAC 2015,Hurricane Slider Doors & Windows,New Hot Water Heater 2014, Interior Paint 2018, Exterior Paint 2016, Crown Molding, Lighting & Fans, Tall Baseboards and so much more. Nothing left to do in this home but move in! Top rated schools & Close to Shopping!
Location
State FL
County Hillsborough
Community Cheval West Villg 5B Ph 2
Zoning PD
Rooms
Other Rooms Breakfast Room Separate, Family Room, Formal Dining Room Separate, Great Room, Inside Utility
Interior
Interior Features Built-in Features, Ceiling Fans(s), Crown Molding, Kitchen/Family Room Combo, L Dining, Open Floorplan, Solid Wood Cabinets, Split Bedroom, Stone Counters, Walk-In Closet(s), Window Treatments
Heating Central, Electric, Propane
Cooling Central Air
Flooring Ceramic Tile, Hardwood
Fireplace false
Appliance Dishwasher, Disposal, Electric Water Heater, Microwave, Range Hood, Refrigerator, Solar Hot Water
Laundry Inside
Exterior
Exterior Feature Sidewalk, Sliding Doors
Garage Spaces 2.0
Pool Gunite, Heated, In Ground, Lighting, Pool Sweep, Salt Water, Screen Enclosure, Solar Heat
Community Features Deed Restrictions, Fishing, Fitness Center, Gated, Golf Carts OK, Golf, Park, Playground, Pool, Sidewalks
Utilities Available BB/HS Internet Available, Cable Connected, Mini Sewer, Sewer Connected, Sprinkler Meter, Underground Utilities
Amenities Available Park, Playground, Pool
Waterfront false
Roof Type Shingle
Attached Garage true
Garage true
Private Pool Yes
Building
Lot Description On Golf Course, Paved
Entry Level One
Foundation Slab
Lot Size Range Up to 10,889 Sq. Ft.
Sewer Public Sewer
Water Public
Architectural Style Contemporary
Structure Type Block,Stucco
New Construction false
Construction Status Financing,Inspections
Schools
Elementary Schools Mckitrick-Hb
Middle Schools Martinez-Hb
High Schools Steinbrenner High School
Others
Pets Allowed Breed Restrictions
HOA Fee Include 24-Hour Guard,Private Road,Security
Senior Community No
Ownership Fee Simple
Monthly Total Fees $10
Acceptable Financing Cash, Conventional, FHA
Membership Fee Required Required
Listing Terms Cash, Conventional, FHA
Special Listing Condition None
Read Less
Want to know what your home might be worth? Contact us for a FREE valuation!

Our team is ready to help you sell your home for the highest possible price ASAP

© 2024 My Florida Regional MLS DBA Stellar MLS. All Rights Reserved.
Bought with COLDWELL BANKER RESIDENTIAL






