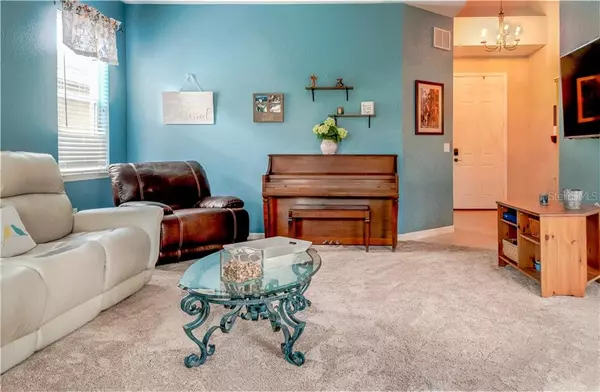$257,000
$264,900
3.0%For more information regarding the value of a property, please contact us for a free consultation.
1782 SCARLETT AVE North Port, FL 34289
4 Beds
3 Baths
2,384 SqFt
Key Details
Sold Price $257,000
Property Type Single Family Home
Sub Type Single Family Residence
Listing Status Sold
Purchase Type For Sale
Square Footage 2,384 sqft
Price per Sqft $107
Subdivision Lakeside Plantation 2Nd Rep
MLS Listing ID A4441196
Sold Date 10/10/19
Bedrooms 4
Full Baths 2
Half Baths 1
Construction Status Appraisal,Financing,Inspections
HOA Fees $75/qua
HOA Y/N Yes
Year Built 2005
Annual Tax Amount $4,427
Lot Size 6,098 Sqft
Acres 0.14
Property Description
Welcome home! Rare 2-story, 4 bdrm, 2.5 bath home available in Lakeside Plantation! Oversized master bedroom has a tray ceiling & HUGE ensuite bath with dual sinks, jetted tub, dual shower heads, & two walk-in closets! Lovely den on 1st floor with new French doors. Kitchen has solid wood cabinets, walk-in pantry, & all stainless appliances have been updated, including a double oven! Convenient 1st floor laundry. Beautiful lanai w/custom Italian tile & mature landscaping affords privacy w/large lot enough that a pool could be added (½ bath has a pool door already!) Gorgeous tile with beautiful accent trim installed in dining room & den 1/17, hot water heater 5/19, new carpet in all areas except bedrooms 4/19, many interior rooms freshly painted, gutters 2013 & exterior painted 6/16! This home is comfortable & inviting & will be perfect for your family & guests! Lakeside Plantation has so many amenities, from sidewalks to a lovely clubhouse, heated Jr. Olympic-sized pool, clay tennis courts, basketball & pickleball court, play area, many social activities & more! Seller has included a ONE YEAR HOME WARRANTY, so you can purchase this home with confidence! Call for your showing today!
Location
State FL
County Sarasota
Community Lakeside Plantation 2Nd Rep
Zoning PCDN
Rooms
Other Rooms Den/Library/Office, Family Room, Formal Dining Room Separate
Interior
Interior Features Ceiling Fans(s), Eat-in Kitchen, High Ceilings, Kitchen/Family Room Combo, Open Floorplan, Solid Surface Counters, Solid Wood Cabinets, Thermostat, Tray Ceiling(s), Vaulted Ceiling(s), Walk-In Closet(s), Window Treatments
Heating Electric
Cooling Central Air, Zoned
Flooring Carpet, Ceramic Tile
Furnishings Unfurnished
Fireplace false
Appliance Dishwasher, Disposal, Dryer, Electric Water Heater, Microwave, Range, Refrigerator, Washer
Laundry Inside, Laundry Closet
Exterior
Exterior Feature Irrigation System, Lighting, Rain Gutters, Sidewalk, Sliding Doors
Garage Driveway
Garage Spaces 2.0
Community Features Deed Restrictions, Fishing, Fitness Center, Golf Carts OK, Playground, Pool, Sidewalks, Tennis Courts
Utilities Available Cable Connected, Public
Amenities Available Basketball Court, Cable TV, Clubhouse, Fitness Center, Maintenance, Park, Playground, Pool, Recreation Facilities, Spa/Hot Tub, Tennis Court(s), Vehicle Restrictions
Waterfront false
View Trees/Woods
Roof Type Shingle
Parking Type Driveway
Attached Garage true
Garage true
Private Pool No
Building
Lot Description Sidewalk, Paved
Entry Level Two
Foundation Slab
Lot Size Range Up to 10,889 Sq. Ft.
Sewer Public Sewer
Water Public
Architectural Style Colonial
Structure Type Block
New Construction false
Construction Status Appraisal,Financing,Inspections
Schools
Elementary Schools Toledo Blade Elementary
Middle Schools Woodland Middle School
High Schools North Port High
Others
Pets Allowed Yes
HOA Fee Include Pool,Maintenance Structure,Maintenance Grounds,Management,Pool,Recreational Facilities
Senior Community No
Ownership Fee Simple
Monthly Total Fees $75
Acceptable Financing Cash, Conventional, FHA, VA Loan
Membership Fee Required Required
Listing Terms Cash, Conventional, FHA, VA Loan
Num of Pet 3
Special Listing Condition None
Read Less
Want to know what your home might be worth? Contact us for a FREE valuation!

Our team is ready to help you sell your home for the highest possible price ASAP

© 2024 My Florida Regional MLS DBA Stellar MLS. All Rights Reserved.
Bought with RE/MAX PALM REALTY






