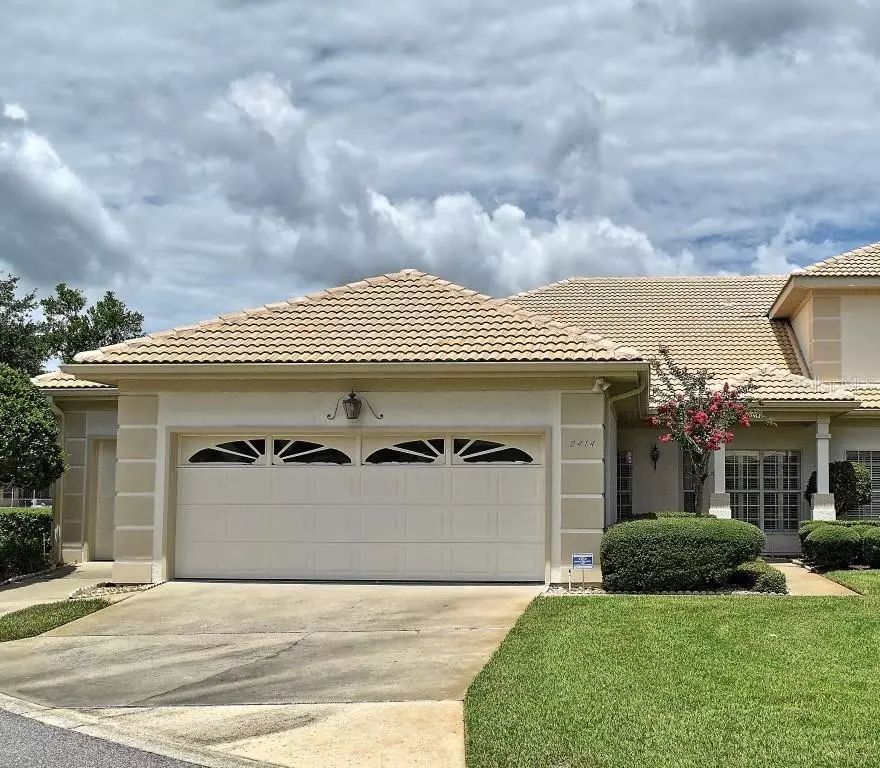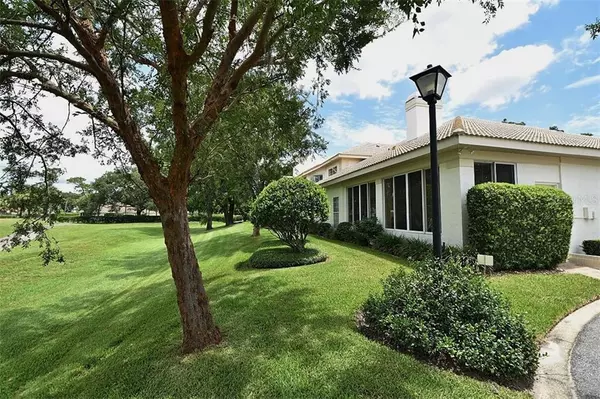$305,000
$315,000
3.2%For more information regarding the value of a property, please contact us for a free consultation.
2414 SWEETWATER COUNTRY CLUB DR #5 Apopka, FL 32712
3 Beds
2 Baths
2,591 SqFt
Key Details
Sold Price $305,000
Property Type Single Family Home
Sub Type Single Family Residence
Listing Status Sold
Purchase Type For Sale
Square Footage 2,591 sqft
Price per Sqft $117
Subdivision Sweetwater Country Club
MLS Listing ID O5799111
Sold Date 02/10/20
Bedrooms 3
Full Baths 2
Condo Fees $338
Construction Status Appraisal,Financing,Inspections
HOA Fees $250/mo
HOA Y/N Yes
Year Built 1985
Annual Tax Amount $2,744
Lot Size 5,662 Sqft
Acres 0.13
Property Description
Don’t miss out on this immaculate 3 BR one story golf front villa home located in the beautiful community of Les Chateaux in Sweetwater Country Club. These villas don’t come along often so take advantage of this opportunity to own your own private residence in this beautiful golf course community. This well cared for Mediterranean style villa home features a 2 car garage with a golf cart garage, barrel tile roof, and beautiful maintenance free landscaping which frees up your personal time to enjoy your favorite leisure activities. The interior of this home features natural lighting, a large foyer, spacious kitchen that includes an island, wood cabinets, a built-in oven/and microwave and more, and in addition the breakfast nook. The home has an open and spacious living/dining area which includes a wood burning fire place and a wet bar. This home boast plenty of space for entertaining which can be extended by opening up the double set of French doors to enjoy the beautiful light and bright Florida room. Additional features include large spacious bedrooms, walk-in closets, and an updated bathroom. The master suite is grand in size with plenty of space for a king size bed and sitting area. This room also features double French doors leading to the sun room. But don’t miss out as this home has private access to Lake Brantley. So grab your boat, jet ski, or just yourself and head over to enjoy the beach, lake, park, boating, skiing or just soak up the sun.
Location
State FL
County Orange
Community Sweetwater Country Club
Zoning P-D
Rooms
Other Rooms Attic, Breakfast Room Separate, Florida Room, Great Room, Inside Utility
Interior
Interior Features Cathedral Ceiling(s), Ceiling Fans(s), Eat-in Kitchen, Living Room/Dining Room Combo, Solid Surface Counters, Solid Wood Cabinets, Vaulted Ceiling(s), Wet Bar, Window Treatments
Heating Electric
Cooling Central Air
Flooring Carpet, Tile, Wood
Fireplaces Type Wood Burning
Fireplace true
Appliance Built-In Oven, Cooktop, Dishwasher, Disposal, Dryer, Electric Water Heater, Exhaust Fan, Microwave, Refrigerator, Washer
Laundry Inside
Exterior
Exterior Feature French Doors, Irrigation System, Rain Gutters
Garage Garage Door Opener, Golf Cart Garage, Golf Cart Parking, Guest, Off Street, Open
Garage Spaces 2.0
Community Features Deed Restrictions, Gated, Golf Carts OK, Golf, Playground, Sidewalks, Water Access
Utilities Available Cable Available, Electricity Connected, Public, Street Lights
Amenities Available Golf Course, Maintenance
Waterfront false
Roof Type Tile
Porch Enclosed
Attached Garage true
Garage true
Private Pool No
Building
Lot Description In County, Level, On Golf Course, Street Dead-End, Paved
Entry Level One
Foundation Slab
Lot Size Range Up to 10,889 Sq. Ft.
Sewer Public Sewer
Water Public
Structure Type Stucco,Wood Frame
New Construction false
Construction Status Appraisal,Financing,Inspections
Others
Pets Allowed Yes
HOA Fee Include Maintenance Grounds
Senior Community No
Ownership Fee Simple
Monthly Total Fees $306
Acceptable Financing Cash, Conventional, FHA, VA Loan
Membership Fee Required Required
Listing Terms Cash, Conventional, FHA, VA Loan
Special Listing Condition None
Read Less
Want to know what your home might be worth? Contact us for a FREE valuation!

Our team is ready to help you sell your home for the highest possible price ASAP

© 2024 My Florida Regional MLS DBA Stellar MLS. All Rights Reserved.
Bought with DEBARY REALTY






