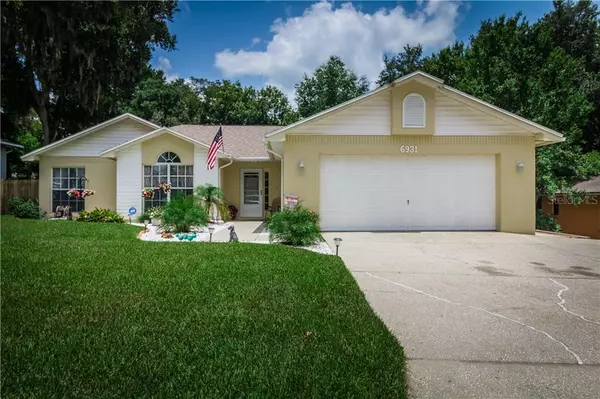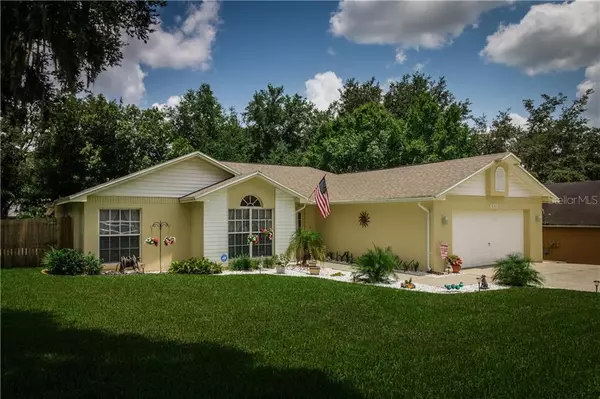$240,250
$235,000
2.2%For more information regarding the value of a property, please contact us for a free consultation.
6931 SCENIC HILLS BLVD Lakeland, FL 33810
3 Beds
2 Baths
1,721 SqFt
Key Details
Sold Price $240,250
Property Type Single Family Home
Sub Type Single Family Residence
Listing Status Sold
Purchase Type For Sale
Square Footage 1,721 sqft
Price per Sqft $139
Subdivision Scenic Hills
MLS Listing ID L4909458
Sold Date 08/29/19
Bedrooms 3
Full Baths 2
Construction Status Financing
HOA Fees $5/ann
HOA Y/N Yes
Year Built 1992
Annual Tax Amount $2,269
Lot Size 0.260 Acres
Acres 0.26
Property Description
REMODELED 3 bedroom, 2 bath, POOL home! This gorgeous home is perfect! Not too large, not too small. Updates/features include: NEW ROOF and A/C in 2016, freshly painted inside and out, new wood-look TILE floors throughout, new carpets in bedrooms, remodeled kitchen and baths with granite and stainless appliances, resurfaced pool, pavers around the pool, new lighting fixtures and fans, screened outdoor entertaining areas, fenced dog run or storage area, widened driveway, beautiful landscaping, large family room overlooking the pool, formal dining space and step saver kitchen with breakfast nook, large indoor laundry room with lots of storage, spacious bedrooms, and much more! Truly fantastic location with easy access to I-4 and Tampa and Orlando, grocery, shopping, restaurants, and the best beaches in the world! To schedule appointment, you must provide your agent with a pre-approval letter or proof of funds. COME SEE IT TODAY!
Location
State FL
County Polk
Community Scenic Hills
Interior
Interior Features Ceiling Fans(s), Eat-in Kitchen, High Ceilings, Open Floorplan, Skylight(s), Split Bedroom, Stone Counters, Walk-In Closet(s)
Heating Central
Cooling Central Air
Flooring Carpet, Tile
Fireplace false
Appliance Dishwasher, Microwave, Range, Refrigerator
Exterior
Exterior Feature Dog Run, Sliding Doors
Garage Spaces 2.0
Pool Gunite, In Ground, Lighting, Pool Sweep, Screen Enclosure
Utilities Available Public, Underground Utilities
Roof Type Shingle
Attached Garage true
Garage true
Private Pool Yes
Building
Entry Level One
Foundation Slab
Lot Size Range 1/4 Acre to 21779 Sq. Ft.
Sewer Septic Tank
Water Public
Structure Type Block,Stucco
New Construction false
Construction Status Financing
Others
Pets Allowed Yes
Senior Community No
Ownership Fee Simple
Monthly Total Fees $5
Acceptable Financing Cash, Conventional, FHA, USDA Loan, VA Loan
Membership Fee Required Required
Listing Terms Cash, Conventional, FHA, USDA Loan, VA Loan
Special Listing Condition None
Read Less
Want to know what your home might be worth? Contact us for a FREE valuation!

Our team is ready to help you sell your home for the highest possible price ASAP

© 2024 My Florida Regional MLS DBA Stellar MLS. All Rights Reserved.
Bought with LAMOND REALTY INC.






