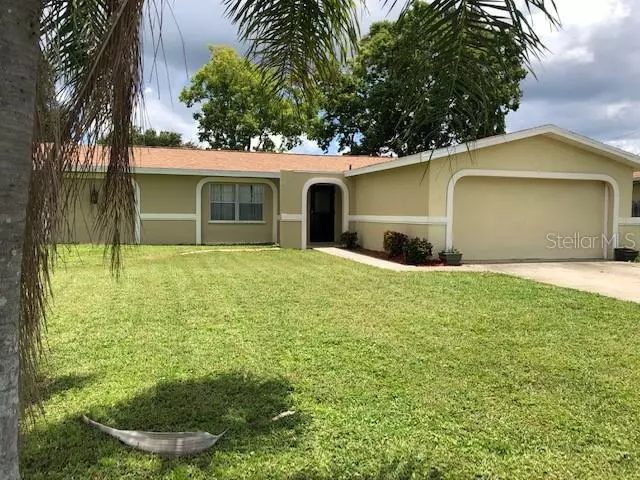$207,500
$207,500
For more information regarding the value of a property, please contact us for a free consultation.
827 SE 5TH AVE Cape Coral, FL 33990
3 Beds
2 Baths
1,485 SqFt
Key Details
Sold Price $207,500
Property Type Single Family Home
Sub Type Single Family Residence
Listing Status Sold
Purchase Type For Sale
Square Footage 1,485 sqft
Price per Sqft $139
Subdivision Cape Coral
MLS Listing ID A4443094
Sold Date 11/08/19
Bedrooms 3
Full Baths 2
Construction Status Financing
HOA Y/N No
Year Built 1979
Annual Tax Amount $1,118
Lot Dimensions 80x210
Property Description
Cape Coral pool home close to everything. This home has TILE throughout, NEW Roof, NEW AC, NEWLY remodeled kitchen, with gorgeous black cabinets and wonderful granite countertops, stainless appliances, great breakfast nook area (nook sold separately) , built in book cases, large master suite, full bath w/ tub and shower combination & 2 nice sized guest bedrooms with a full bath that doubles as a pool bath as well. The whole house has been re-plumbed, all NEW interior raised panel doors. All assessments are in and paid. Very large back yard perfect for all you could dream of, outdoor entertaining area,garden,pets,soccer nets etc. . This home is a real DEAL, hurry before it's gone.
Location
State FL
County Lee
Community Cape Coral
Zoning R1-D
Rooms
Other Rooms Family Room
Interior
Interior Features Ceiling Fans(s), Living Room/Dining Room Combo, Split Bedroom, Stone Counters, Walk-In Closet(s)
Heating Central
Cooling Central Air
Flooring Tile
Furnishings Unfurnished
Fireplace false
Appliance Dishwasher, Disposal, Dryer, Electric Water Heater, Microwave, Range, Refrigerator, Washer
Laundry In Garage
Exterior
Exterior Feature Dog Run, Fence, Sliding Doors
Garage Driveway, Workshop in Garage
Garage Spaces 2.0
Pool In Ground
Utilities Available Cable Available, Electricity Available, Electricity Connected, Sewer Connected, Sprinkler Recycled, Water Available
Waterfront false
Roof Type Shingle
Parking Type Driveway, Workshop in Garage
Attached Garage true
Garage true
Private Pool Yes
Building
Lot Description Paved
Entry Level One
Foundation Slab
Lot Size Range 1/4 Acre to 21779 Sq. Ft.
Sewer Public Sewer
Water Public
Architectural Style Ranch
Structure Type Block,Stucco
New Construction false
Construction Status Financing
Others
Senior Community No
Ownership Fee Simple
Acceptable Financing Cash, Conventional, VA Loan
Listing Terms Cash, Conventional, VA Loan
Special Listing Condition None
Read Less
Want to know what your home might be worth? Contact us for a FREE valuation!

Our team is ready to help you sell your home for the highest possible price ASAP

© 2024 My Florida Regional MLS DBA Stellar MLS. All Rights Reserved.
Bought with GLOBAL LUXURY REALTY LLC






