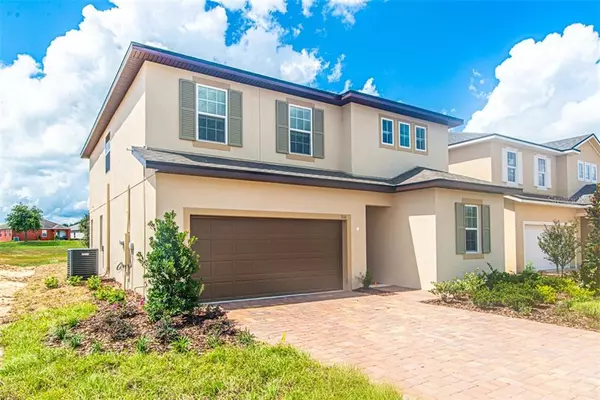$270,000
$279,500
3.4%For more information regarding the value of a property, please contact us for a free consultation.
310 IRVING BEND DR Groveland, FL 34736
4 Beds
3 Baths
2,535 SqFt
Key Details
Sold Price $270,000
Property Type Single Family Home
Sub Type Single Family Residence
Listing Status Sold
Purchase Type For Sale
Square Footage 2,535 sqft
Price per Sqft $106
Subdivision Groveland Preserve At Sunrise Ph 01
MLS Listing ID O5808417
Sold Date 11/22/19
Bedrooms 4
Full Baths 3
Construction Status Financing
HOA Fees $51/ann
HOA Y/N Yes
Year Built 2019
Annual Tax Amount $588
Lot Size 6,098 Sqft
Acres 0.14
Lot Dimensions 50x120
Property Description
NOW COMPLETED! This thoughtfully designed floor plan offers a first floor bedroom and bath, a spacious great room and a well-appointed kitchen with a center island including quartz countertops, stylish cabinets and stainless steel appliances. You'll also appreciate an elegant dining room and a relaxing covered porch in the back overlooking a dry-retention pond. Upstairs, you'll discover a laundry room with an additional storage room, a versatile loft and a lavish master suite with an expansive walk-in closet. Brand new home with builder warranty! Introducing The Preserve at Sunrise. Nestled among the rolling hills of South Lake County, this exceptional new home community features our versatile Seasons™ Collection, offering designer details and hundreds of exciting personalization options. Residents will appreciate the neighborhood's tranquil setting—complete with community pool and cabana—as well as easy access to the Clermont Chain of Lakes, area golf, nearby parks, including a dog park, and the Florida Turnpike.
Location
State FL
County Lake
Community Groveland Preserve At Sunrise Ph 01
Zoning PUD
Rooms
Other Rooms Bonus Room, Family Room, Inside Utility
Interior
Interior Features Eat-in Kitchen, Solid Surface Counters, Split Bedroom, Walk-In Closet(s)
Heating Central
Cooling Central Air
Flooring Ceramic Tile
Fireplace false
Appliance Dishwasher, Disposal, Microwave, Range
Laundry Inside
Exterior
Exterior Feature Irrigation System, Sliding Doors
Garage Spaces 2.0
Community Features Playground, Pool
Utilities Available Public
Roof Type Shingle
Porch Covered, Patio
Attached Garage true
Garage true
Private Pool No
Building
Entry Level Two
Foundation Slab
Lot Size Range Up to 10,889 Sq. Ft.
Sewer Public Sewer
Water Public
Structure Type Block,Stucco,Wood Frame
New Construction true
Construction Status Financing
Others
Pets Allowed Yes
Senior Community No
Ownership Fee Simple
Monthly Total Fees $51
Acceptable Financing Cash, Conventional, VA Loan
Membership Fee Required Required
Listing Terms Cash, Conventional, VA Loan
Special Listing Condition None
Read Less
Want to know what your home might be worth? Contact us for a FREE valuation!

Our team is ready to help you sell your home for the highest possible price ASAP

© 2024 My Florida Regional MLS DBA Stellar MLS. All Rights Reserved.
Bought with RE/MAX ASSURED






