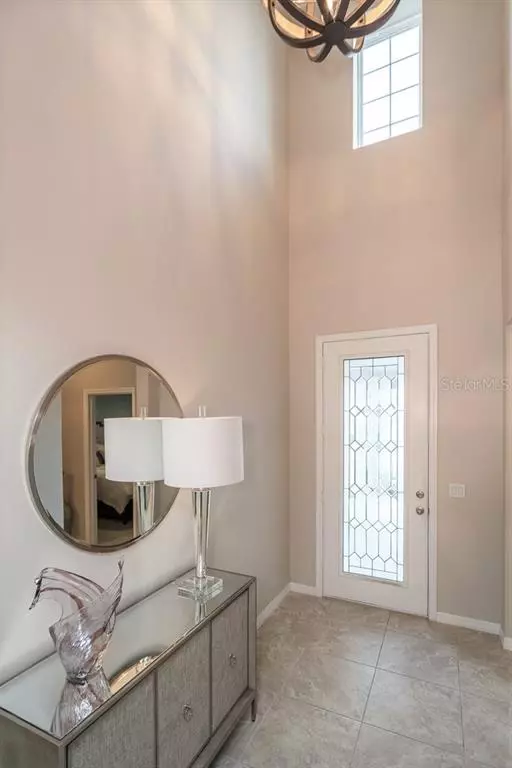$452,000
$459,900
1.7%For more information regarding the value of a property, please contact us for a free consultation.
4955 WILDWOOD POINTE RD Winter Garden, FL 34787
4 Beds
3 Baths
2,957 SqFt
Key Details
Sold Price $452,000
Property Type Single Family Home
Sub Type Single Family Residence
Listing Status Sold
Purchase Type For Sale
Square Footage 2,957 sqft
Price per Sqft $152
Subdivision Orchard Hills Ph 2
MLS Listing ID O5810049
Sold Date 10/16/19
Bedrooms 4
Full Baths 3
HOA Fees $165/qua
HOA Y/N Yes
Year Built 2017
Annual Tax Amount $5,170
Lot Size 9,147 Sqft
Acres 0.21
Property Description
BEAUTIFUL ORCHARD HILLS HOME ON A CONSERVATION LOT! This like-new 4 bedroom/3 bath home features an open floor plan and gorgeous finishes throughout. The living room comes with a custom built-in shelving unit with an electric fireplace and overlooks the conservation area. The gourmet kitchen is complete with stainless steel appliances, double ovens, walk-in pantry, quartz countertops, and a large island. Downstairs you will also find one bedroom, full bath, and a formal dining room. Upstairs, the spacious master suite features a luxurious bath with two vanities, a garden tub, separate shower stall, and two large walk-in closets. Additional bedrooms have walk-in closets as well! This home truly has it all! You are only minutes away from schools, restaurants, and shopping. Schedule your showing today!
Location
State FL
County Orange
Community Orchard Hills Ph 2
Zoning P-D
Rooms
Other Rooms Family Room, Formal Dining Room Separate, Loft
Interior
Interior Features Built-in Features, Ceiling Fans(s), Eat-in Kitchen, Kitchen/Family Room Combo, Open Floorplan, Solid Surface Counters, Tray Ceiling(s), Walk-In Closet(s)
Heating Central
Cooling Central Air
Flooring Carpet, Ceramic Tile
Fireplaces Type Electric, Family Room
Fireplace true
Appliance Built-In Oven, Cooktop, Dishwasher, Disposal, Dryer, Microwave, Refrigerator, Washer
Laundry Upper Level
Exterior
Exterior Feature Irrigation System, Sidewalk, Sliding Doors
Garage Driveway, Garage Door Opener
Garage Spaces 2.0
Community Features Fitness Center, Playground, Pool
Utilities Available Public, Street Lights
Amenities Available Playground, Pool
Waterfront false
View Trees/Woods
Roof Type Shingle
Parking Type Driveway, Garage Door Opener
Attached Garage true
Garage true
Private Pool No
Building
Lot Description Conservation Area, Sidewalk, Paved
Entry Level Two
Foundation Slab
Lot Size Range Up to 10,889 Sq. Ft.
Sewer Public Sewer
Water Public
Structure Type Block,Stucco
New Construction false
Schools
Middle Schools Bridgewater Middle
High Schools Windermere High School
Others
Pets Allowed Yes
Senior Community No
Ownership Fee Simple
Monthly Total Fees $165
Acceptable Financing Cash, Conventional, FHA, VA Loan
Membership Fee Required Required
Listing Terms Cash, Conventional, FHA, VA Loan
Special Listing Condition None
Read Less
Want to know what your home might be worth? Contact us for a FREE valuation!

Our team is ready to help you sell your home for the highest possible price ASAP

© 2024 My Florida Regional MLS DBA Stellar MLS. All Rights Reserved.
Bought with COLDWELL BANKER RESIDENTIAL RE






