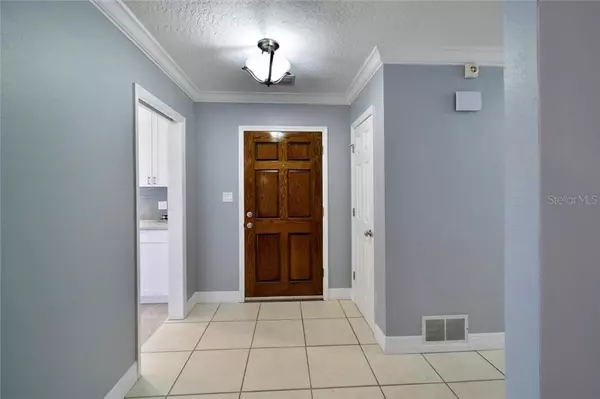$255,000
$264,700
3.7%For more information regarding the value of a property, please contact us for a free consultation.
1100 51ST ST W Bradenton, FL 34209
3 Beds
2 Baths
1,800 SqFt
Key Details
Sold Price $255,000
Property Type Single Family Home
Sub Type Single Family Residence
Listing Status Sold
Purchase Type For Sale
Square Footage 1,800 sqft
Price per Sqft $141
Subdivision Westover Sub
MLS Listing ID A4447809
Sold Date 11/25/19
Bedrooms 3
Full Baths 2
Construction Status Appraisal,Financing,Inspections
HOA Y/N No
Year Built 1958
Annual Tax Amount $1,885
Lot Size 0.400 Acres
Acres 0.4
Property Description
AMAZING!!! This property is better than you've been dreaming of! All of the renovation work is complete (2019) to let you move right on into this fabulous Westside Beauty! And to make it even more appealing...this home features a huge fenced rear yard, with side-yard street access for your boat, truck, or trailer! Have your cake and eat it too!!!The chef of the family will love the full kitchen renovation which includes new wood cabinetry with granite countertops, subway tile backsplash, ceramic tile flooring and the new stainless steel appliance package includes: range, microwave, disposal and french door refrigerator. The whole house interior has been recently repainted and flooring replaced in all bedrooms. The spacious greatroom also has new oak hardwood flooring. Can it get any better?? And the answer is a resounding YES! The roof was replaced in 2017, the AC was replaced in 2019 with new insulation in the attic and the Exterior of the house was repainted ('19) too! This home is conveniently located in the heart of West Bradenton, with close proximity to shopping, beaches, and schools!
Location
State FL
County Manatee
Community Westover Sub
Zoning RSF4.5
Direction W
Rooms
Other Rooms Great Room, Inside Utility
Interior
Interior Features Ceiling Fans(s), Crown Molding, Eat-in Kitchen, L Dining, Living Room/Dining Room Combo, Stone Counters, Thermostat, Window Treatments
Heating Central, Electric
Cooling Central Air
Flooring Carpet, Ceramic Tile, Wood
Furnishings Unfurnished
Fireplace false
Appliance Dishwasher, Disposal, Dryer, Electric Water Heater, Ice Maker, Microwave, Range, Refrigerator, Washer
Laundry Inside, Laundry Room
Exterior
Exterior Feature Irrigation System, Lighting, Sidewalk
Garage Circular Driveway, Driveway, Garage Door Opener, Garage Faces Side, Guest
Garage Spaces 1.0
Community Features None, Sidewalks
Utilities Available Cable Available, Electricity Connected, Phone Available, Public, Sewer Connected, Sprinkler Well, Street Lights, Water Available
Waterfront false
Roof Type Shingle
Attached Garage true
Garage true
Private Pool No
Building
Lot Description Corner Lot, In County, Sidewalk, Paved
Entry Level One
Foundation Slab
Lot Size Range 1/4 Acre to 21779 Sq. Ft.
Sewer Public Sewer
Water Public
Architectural Style Ranch
Structure Type Block,Stucco
New Construction false
Construction Status Appraisal,Financing,Inspections
Schools
Elementary Schools Palma Sola Elementary
Middle Schools W.D. Sugg Middle
High Schools Manatee High
Others
Pets Allowed Yes
Senior Community No
Ownership Fee Simple
Acceptable Financing Cash, Conventional, FHA, VA Loan
Listing Terms Cash, Conventional, FHA, VA Loan
Special Listing Condition None
Read Less
Want to know what your home might be worth? Contact us for a FREE valuation!

Our team is ready to help you sell your home for the highest possible price ASAP

© 2024 My Florida Regional MLS DBA Stellar MLS. All Rights Reserved.
Bought with ZACHOS REALTY






