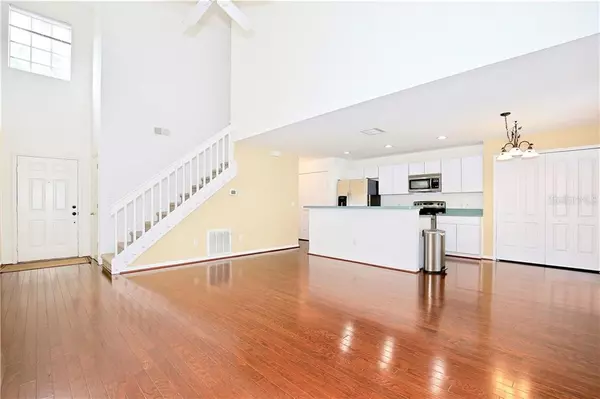$263,000
$270,000
2.6%For more information regarding the value of a property, please contact us for a free consultation.
2229 HEATHWOOD CIR Orlando, FL 32828
3 Beds
3 Baths
1,630 SqFt
Key Details
Sold Price $263,000
Property Type Single Family Home
Sub Type Single Family Residence
Listing Status Sold
Purchase Type For Sale
Square Footage 1,630 sqft
Price per Sqft $161
Subdivision Stone Forest
MLS Listing ID O5817889
Sold Date 12/30/19
Bedrooms 3
Full Baths 2
Half Baths 1
Construction Status Inspections
HOA Fees $42/qua
HOA Y/N Yes
Year Built 1998
Annual Tax Amount $1,837
Lot Size 4,791 Sqft
Acres 0.11
Property Description
BUYERS FINANCING FELL THROUGH!! Welcome home! This lovely 3 bedroom 2.5 bathroom home offers an open floor plan with soaring ceilings and natural light, a lagoon style private swimming pool, a serene water view that is surrounded by lush greenery, landscaping and palm trees, and NO rear neighbors to give you extra privacy! Inside you’ll find beautiful real wood floors, tall ceilings, NEW carpet, neutral colors, and over-sized windows. This home has a NEW roof, completed August 2019 and NEW exterior Paint finished September 2019. The kitchen houses white cabinets, stainless steel appliances, pantry storage, inside laundry room (downstairs), bar top seating, with pool and water views. Upstairs you’ll find the three bedrooms, a guest bath and the master suite. The master features water views, a spacious walk in closet, gorgeous laminate flooring, and en-suite bathroom with ample counter space and a tub/shower combo. In the beautiful area of Waterford Lakes, you’ll be right by excellent shopping and dining and all the conveniences Orlando has to offer. With Waterford Lakes Town Center, Avalon Park, picturesque golf courses, UCF, downtown Orlando, 417 and 408 all within a short drive, this location is ideal! It’s even walking distance to the community playground. To see this charming home, call today and schedule a showing!
Location
State FL
County Orange
Community Stone Forest
Zoning P-D
Interior
Interior Features Cathedral Ceiling(s), Ceiling Fans(s), High Ceilings, Kitchen/Family Room Combo, Vaulted Ceiling(s), Window Treatments
Heating Central
Cooling Central Air
Flooring Carpet, Laminate, Wood
Fireplace false
Appliance Dishwasher, Disposal, Dryer, Electric Water Heater, Microwave, Range, Refrigerator, Washer
Laundry Inside
Exterior
Exterior Feature Irrigation System, Sidewalk, Sliding Doors
Garage Driveway
Garage Spaces 2.0
Pool In Ground
Community Features Playground
Utilities Available Cable Available, Electricity Available, Public
Waterfront true
Waterfront Description Pond
View Y/N 1
Water Access 1
Water Access Desc Pond
View Pool, Water
Roof Type Shingle
Parking Type Driveway
Attached Garage true
Garage true
Private Pool Yes
Building
Lot Description Conservation Area, Paved
Entry Level Two
Foundation Slab
Lot Size Range Up to 10,889 Sq. Ft.
Sewer Public Sewer
Water Public
Structure Type Block,Stucco
New Construction false
Construction Status Inspections
Schools
Elementary Schools Sunrise Elem
Middle Schools Discovery Middle
High Schools Timber Creek High
Others
Pets Allowed Yes
Senior Community No
Ownership Fee Simple
Monthly Total Fees $42
Acceptable Financing Cash, Conventional, FHA, VA Loan
Membership Fee Required Required
Listing Terms Cash, Conventional, FHA, VA Loan
Special Listing Condition None
Read Less
Want to know what your home might be worth? Contact us for a FREE valuation!

Our team is ready to help you sell your home for the highest possible price ASAP

© 2024 My Florida Regional MLS DBA Stellar MLS. All Rights Reserved.
Bought with BAY STREET GROUP FLORIDA LLC






