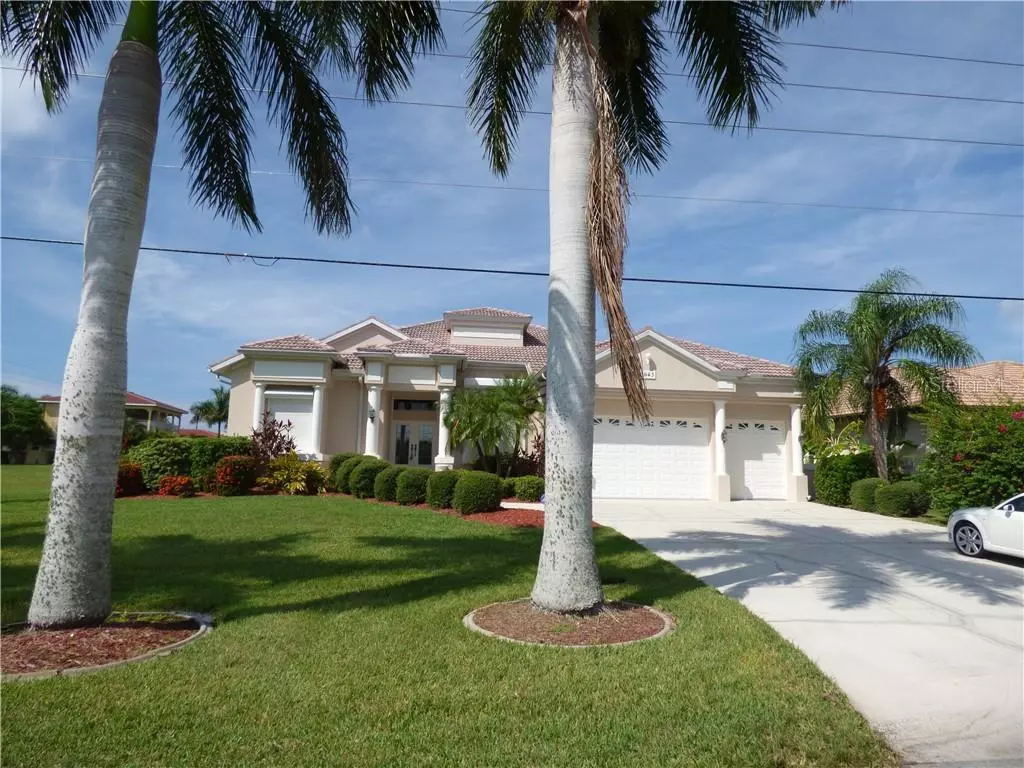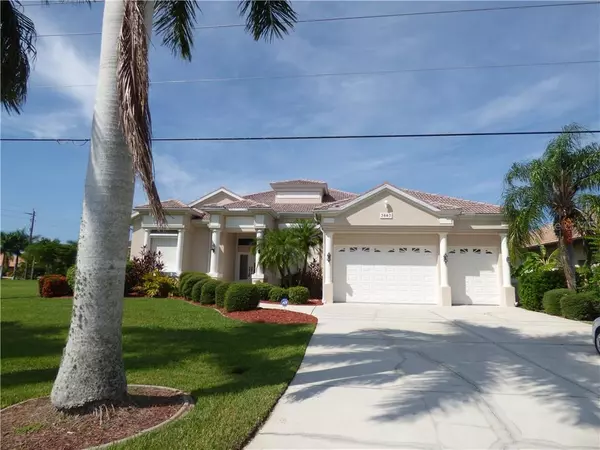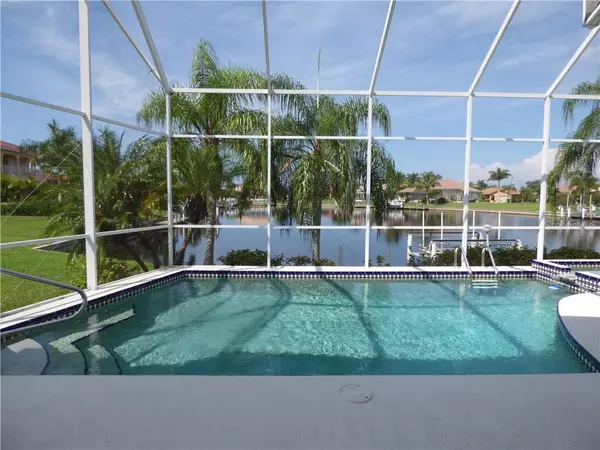$540,000
$569,000
5.1%For more information regarding the value of a property, please contact us for a free consultation.
3663 TRIPOLI BLVD Punta Gorda, FL 33950
4 Beds
3 Baths
2,489 SqFt
Key Details
Sold Price $540,000
Property Type Single Family Home
Sub Type Single Family Residence
Listing Status Sold
Purchase Type For Sale
Square Footage 2,489 sqft
Price per Sqft $216
Subdivision Punta Gorda Isles Sec 15
MLS Listing ID C7421218
Sold Date 11/20/19
Bedrooms 4
Full Baths 3
Construction Status Financing,Inspections
HOA Fees $3/ann
HOA Y/N Yes
Year Built 1993
Annual Tax Amount $7,883
Lot Size 10,018 Sqft
Acres 0.23
Property Description
Spectacular Custom, Gulf Access (no bridges) home offering 4 Beds, 3 Baths, 3 Car Garage, pool/spa + boat dock/lift located in Golf/ Gulf community of Burnt Store Isles. Recent professional remodel of this almost 2,500 sq ft of open living boasts new porcelain tile flooring, 12 ft ceilings, formal living/dining + separate family room/ kitchen combo and New A/C, new water heater. With FIVE sets of sliding doors exiting to lanai, this home is designed to take full advantage of the over 400 ft long canal & pool views with a huge turn around basin for larger boats. A formal living space flows nicely into the kitchen and opens to the great room. The fully remodeled kitchen features an open design under vaulted ceilings plus breakfast bar & nook that opens to the pool. The large master suite features his & her walk-in closets, dual sinks, water closet, walk-in shower, curved wall, arched window & mirrored doors. Three guest rooms are opposite the master suite and third bath in bedroom 4 doubles as a pool bath w/access to the lanai. The main bath has a new tile shower with glass accents. The entire interior of the home + has been professionally repainted. Architectural details include interior & exterior columns, cathedral ceilings, crown molding, arched & transom windows, rounded corners plus lighted niche, pillars & plant shelves and electric hurricane shutters. Huge 3 car garage has new epoxy flooring. Enjoy quick sailboat access via Alligator Creek. You’ll be in open water in just minutes.
Location
State FL
County Charlotte
Community Punta Gorda Isles Sec 15
Zoning GS-3.5
Rooms
Other Rooms Family Room, Formal Dining Room Separate, Formal Living Room Separate, Inside Utility
Interior
Interior Features Built-in Features, Cathedral Ceiling(s), Ceiling Fans(s), Eat-in Kitchen, Kitchen/Family Room Combo, Open Floorplan, Split Bedroom, Stone Counters, Vaulted Ceiling(s)
Heating Central, Electric
Cooling Central Air
Flooring Brick, Ceramic Tile
Fireplace false
Appliance Dishwasher, Disposal, Dryer, Refrigerator, Washer
Laundry Inside
Exterior
Exterior Feature Hurricane Shutters, Irrigation System, Rain Gutters, Sliding Doors
Garage Driveway, Off Street, Oversized
Garage Spaces 3.0
Pool Gunite, Heated, In Ground, Outside Bath Access, Screen Enclosure
Utilities Available Cable Connected, Public, Sprinkler Meter
Waterfront Description Canal - Saltwater
View Y/N 1
Water Access 1
Water Access Desc Canal - Saltwater
View Water
Roof Type Tile
Porch Deck, Enclosed, Patio, Porch, Screened
Attached Garage true
Garage true
Private Pool Yes
Building
Entry Level One
Foundation Stem Wall
Lot Size Range Up to 10,889 Sq. Ft.
Sewer Public Sewer
Water Public
Structure Type Block,Stucco
New Construction false
Construction Status Financing,Inspections
Schools
Elementary Schools Sallie Jones Elementary
Middle Schools Punta Gorda Middle
High Schools Charlotte High
Others
Pets Allowed Yes
Senior Community No
Ownership Fee Simple
Monthly Total Fees $3
Acceptable Financing Cash, Conventional
Membership Fee Required Required
Listing Terms Cash, Conventional
Special Listing Condition None
Read Less
Want to know what your home might be worth? Contact us for a FREE valuation!

Our team is ready to help you sell your home for the highest possible price ASAP

© 2024 My Florida Regional MLS DBA Stellar MLS. All Rights Reserved.
Bought with ALLISON JAMES ESTATES & HOMES






