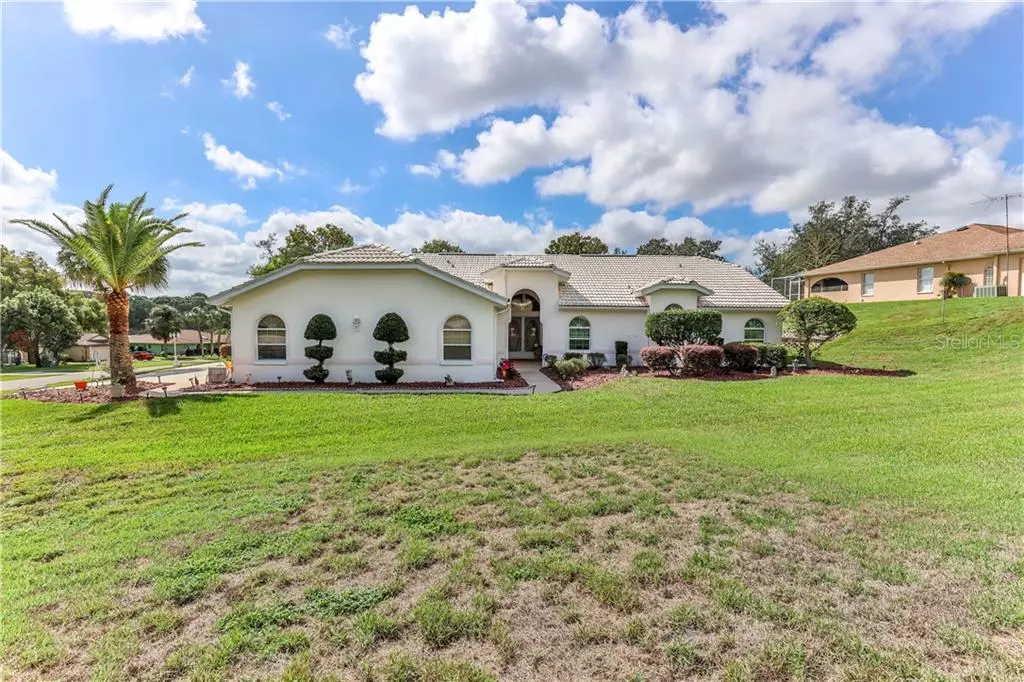$332,000
$334,900
0.9%For more information regarding the value of a property, please contact us for a free consultation.
14063 BRUNI DR Spring Hill, FL 34609
5 Beds
3 Baths
3,015 SqFt
Key Details
Sold Price $332,000
Property Type Single Family Home
Sub Type Single Family Residence
Listing Status Sold
Purchase Type For Sale
Square Footage 3,015 sqft
Price per Sqft $110
Subdivision Oaks The
MLS Listing ID W7817151
Sold Date 05/01/20
Bedrooms 5
Full Baths 3
Construction Status No Contingency
HOA Fees $4/ann
HOA Y/N Yes
Year Built 1989
Annual Tax Amount $2,986
Lot Size 0.530 Acres
Acres 0.53
Property Description
SITTING PRETTY Spacious 5 Bedroom Home + Office/Den, 3 Bathrooms & Oversized Side Entry 2 Car Garage w/ Circular Drive on .53 Landscaped Heated POOL Home. Great Location in the Oaks Subdivision - LOW HOA Dues of $50 Per Year. Nice Neighborhood & Minutes to Amenities, Parkway for EZ Access to the Tampa Area. Outside is Beautiful w/ Waterfall, Palm Trees, Fire Pit & Pool Area. Heated Pool is Pavered, Vaulted Screened Cage, Diamond Brite Finish, Rock Waterfall & Summer Kitchen. Pavered Front Entry w/ Double Doors. Open Spacious Vaulted Ceiling Living Rm which is at the Heart of the Home. Cozy Fireplace, Wet Bar for Entertaining & Pocket Sliding Glass Doors Looking out to the Pool Area. Large Dining Rm w/ Bay Window perfect for the Whole Family. Remodeled Kitchen for the Cook... Kitchen Island, Pantry, Stainless Steel Appliances inc the French Door Refrigerator, Chimney Style Hood, Tiled Back Splash & Breakfast Area. 17 x 16 Vaulted Master Bedroom offers Access to the Pool Area, His & Her Walk In Closets, Jetted Soaking Garden Tub, Walk In Shower & Double Sinks. Then the Home has two separate wings... One wing has 2 Bedrooms & Bathroom. The Other Wing has 2 Bedrooms with an Office/Den that could be the 6th Bedroom total (no closet) + a Pool Bathroom + a Pocket Door for Privacy. These Separate Guest Quarters offer many possibilities: changing 6th bedroom to a kitchenette for a true In Law. Sliding Glass Doors & 2018 Windows are Thermal Pane. Home has been Truly Loved by the Original Owners.
Location
State FL
County Hernando
Community Oaks The
Zoning PDP
Rooms
Other Rooms Breakfast Room Separate, Den/Library/Office
Interior
Interior Features Ceiling Fans(s), Open Floorplan, Split Bedroom, Thermostat, Vaulted Ceiling(s), Walk-In Closet(s), Window Treatments
Heating Central
Cooling Central Air
Flooring Carpet, Ceramic Tile
Fireplaces Type Electric
Fireplace true
Appliance Bar Fridge, Dishwasher, Disposal, Dryer, Microwave, Range, Range Hood, Refrigerator, Tankless Water Heater, Washer, Water Filtration System
Laundry Laundry Closet
Exterior
Exterior Feature Other
Garage Circular Driveway, Driveway, Oversized
Garage Spaces 2.0
Pool Gunite, In Ground, Screen Enclosure
Utilities Available Cable Available
Waterfront false
Roof Type Tile
Parking Type Circular Driveway, Driveway, Oversized
Attached Garage true
Garage true
Private Pool Yes
Building
Lot Description Corner Lot
Entry Level One
Foundation Slab
Lot Size Range 1/2 Acre to 1 Acre
Sewer Septic Tank
Water Public
Architectural Style Contemporary
Structure Type Concrete,Stucco
New Construction false
Construction Status No Contingency
Others
Pets Allowed Yes
Senior Community No
Ownership Fee Simple
Monthly Total Fees $4
Acceptable Financing Cash, Conventional
Membership Fee Required Required
Listing Terms Cash, Conventional
Special Listing Condition None
Read Less
Want to know what your home might be worth? Contact us for a FREE valuation!

Our team is ready to help you sell your home for the highest possible price ASAP

© 2024 My Florida Regional MLS DBA Stellar MLS. All Rights Reserved.
Bought with RE/MAX ADVANTAGE REALTY






