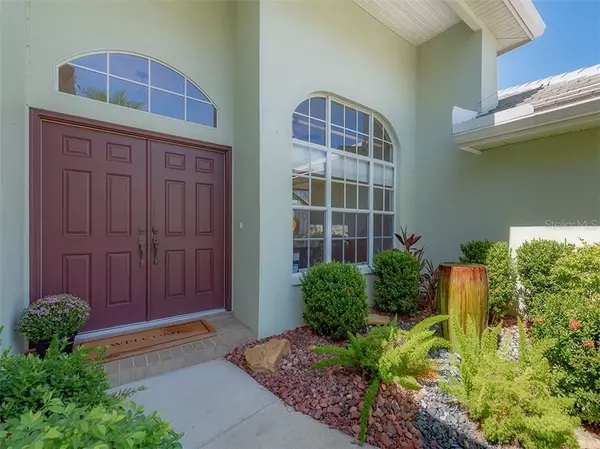$505,000
$529,900
4.7%For more information regarding the value of a property, please contact us for a free consultation.
1103 GLENN LN Safety Harbor, FL 34695
5 Beds
3 Baths
2,631 SqFt
Key Details
Sold Price $505,000
Property Type Single Family Home
Sub Type Single Family Residence
Listing Status Sold
Purchase Type For Sale
Square Footage 2,631 sqft
Price per Sqft $191
Subdivision Chevy Chase Estates Ph One
MLS Listing ID U8062408
Sold Date 03/16/20
Bedrooms 5
Full Baths 3
Construction Status Appraisal,Financing
HOA Fees $43/qua
HOA Y/N Yes
Year Built 1992
Annual Tax Amount $4,203
Lot Size 0.270 Acres
Acres 0.27
Property Description
Imagine yourself coming home every day to this spectacular, Safety Harbor executive home on a fenced-in corner lot with over 1/4 acre of land. Beautifully updated and in immaculate condition, this stunner features an open floor plan with freshly painted walls throughout. Five bedrooms and three full baths, with soaring ceilings and views of the pool from nearly every room; there is space for your whole family or all of your prized possessions. The updated kitchen is perfect for large meals, or late nights in front of the wood-burning fireplace in the family room. The enclosed lanai is the perfect year-round escape, with salt water pool and solar pool heater, which includes a digital thermostat that allows you to dial up your perfect pool temperature and extend the swimming season. Some property features include a newer concrete tile roof replaced in 2014, upgraded 15 SEER A/C unit in 2011 complete with UV light, Cat 5 Hurricane sliders with lifetime warranty, updated flooring in all bedrooms, new child safety pool fence, and renovated secondary bathrooms. The home also comes with custom coffee/wine bar with two refrigerators/chillers that all convey, and washer and dryer. Located in one of the finest neighborhoods in Safety Harbor, this property can be yours today. Welcome to paradise!
Location
State FL
County Pinellas
Community Chevy Chase Estates Ph One
Rooms
Other Rooms Great Room
Interior
Interior Features Ceiling Fans(s), Crown Molding, Split Bedroom
Heating Central, Heat Pump
Cooling Central Air
Flooring Laminate, Tile, Wood
Fireplaces Type Wood Burning
Furnishings Unfurnished
Fireplace true
Appliance Bar Fridge
Laundry Inside, Laundry Room
Exterior
Exterior Feature Fence, Irrigation System, Rain Gutters, Sidewalk, Sliding Doors, Sprinkler Metered
Garage Garage Door Opener, On Street
Garage Spaces 2.0
Pool Gunite, In Ground, Salt Water
Utilities Available BB/HS Internet Available, Cable Connected, Electricity Connected, Public, Sewer Connected, Sprinkler Meter, Street Lights, Underground Utilities
Waterfront false
Roof Type Tile
Porch Covered, Screened
Attached Garage true
Garage true
Private Pool Yes
Building
Lot Description Corner Lot, Sidewalk
Entry Level One
Foundation Slab
Lot Size Range 1/4 Acre to 21779 Sq. Ft.
Sewer Public Sewer
Water Public
Architectural Style Contemporary
Structure Type Block,Stucco
New Construction false
Construction Status Appraisal,Financing
Schools
Elementary Schools Safety Harbor Elementary-Pn
Middle Schools Safety Harbor Middle-Pn
High Schools Countryside High-Pn
Others
Pets Allowed Yes
Senior Community No
Ownership Fee Simple
Monthly Total Fees $43
Acceptable Financing Cash, Conventional, FHA, VA Loan
Membership Fee Required Required
Listing Terms Cash, Conventional, FHA, VA Loan
Num of Pet 2
Special Listing Condition None
Read Less
Want to know what your home might be worth? Contact us for a FREE valuation!

Our team is ready to help you sell your home for the highest possible price ASAP

© 2024 My Florida Regional MLS DBA Stellar MLS. All Rights Reserved.
Bought with KELLER WILLIAMS REALTY






