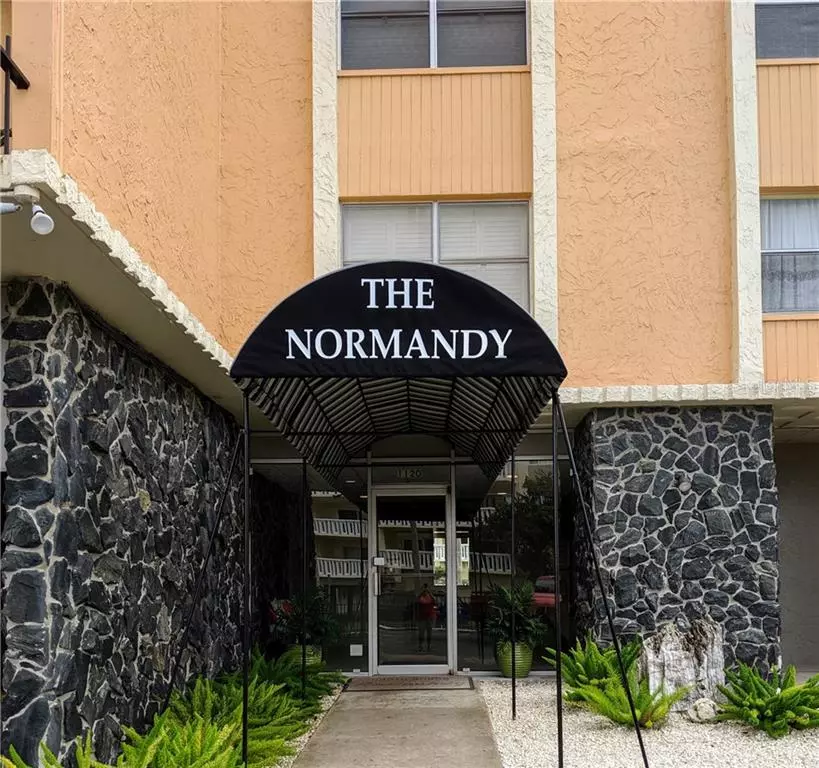$419,000
$419,000
For more information regarding the value of a property, please contact us for a free consultation.
1120 N SHORE DR NE #401 St Petersburg, FL 33701
2 Beds
2 Baths
1,260 SqFt
Key Details
Sold Price $419,000
Property Type Condo
Sub Type Condominium
Listing Status Sold
Purchase Type For Sale
Square Footage 1,260 sqft
Price per Sqft $332
Subdivision North Shore Normandy Condo
MLS Listing ID T3206191
Sold Date 01/20/20
Bedrooms 2
Full Baths 2
Condo Fees $435
Construction Status No Contingency
HOA Y/N No
Originating Board Stellar MLS
Year Built 1973
Annual Tax Amount $2,364
Property Description
A 2-bedroom, 2- bath, 1260 sq. ft Bay facing unit with covered parking space. Many recent upgrades including Hand Scraped Maple Engineered Hardwood Floors in the LR, Bedrooms, Closets, and Hall. New HVAC and Water Heater in 2019. Hurricane Rated, Insulated Windows and Doors. Plantation Shutters in the LR and bedrooms, and Crown Moldings throughout. Master bedroom has a walk-in closet and attached bath. 2nd bedroom has a queen size Murphy bed and a wall of built-in bookshelves and drawers. Updated kitchen with Corian Counters, Solid Wood Cabinets and a Pantry. Bathrooms have been remodeled and have Glass Shower/Tub Enclosures. 5 Ceiling Fans and wired for Cable and Internet. Spectacular water views from every room and across the street are the City Tennis Courts, Exercise Equipment, Public Beach, and the Northshore Pool (2 pools and a kiddie pool). This condo is in excellent condition and located in a well-managed, all ages, quiet building. One pet allowed with board approval.
Location
State FL
County Pinellas
Community North Shore Normandy Condo
Direction NE
Rooms
Other Rooms Formal Living Room Separate, Storage Rooms
Interior
Interior Features Ceiling Fans(s), Crown Molding, Elevator, Living Room/Dining Room Combo, Open Floorplan, Solid Surface Counters, Solid Wood Cabinets, Split Bedroom, Thermostat, Walk-In Closet(s), Window Treatments
Heating Central, Electric
Cooling Central Air, Humidity Control
Flooring Ceramic Tile, Hardwood
Fireplace false
Appliance Built-In Oven, Cooktop, Dishwasher, Disposal, Electric Water Heater, Exhaust Fan, Ice Maker, Microwave, Range Hood, Refrigerator
Laundry Corridor Access, Inside, Laundry Room
Exterior
Exterior Feature Balcony, Hurricane Shutters, Irrigation System, Lighting, Sidewalk, Sliding Doors
Parking Features Alley Access, Assigned, Driveway, Off Street, On Street, Reserved
Community Features Irrigation-Reclaimed Water, Park, Playground, Pool, Sidewalks, Tennis Courts, Water Access, Waterfront
Utilities Available BB/HS Internet Available, Cable Connected, Electricity Connected, Fire Hydrant, Sewer Connected, Sprinkler Recycled, Street Lights, Underground Utilities, Water Available
Amenities Available Cable TV, Elevator(s), Laundry, Lobby Key Required, Maintenance, Storage, Vehicle Restrictions
Waterfront Description Bay/Harbor, Beach - Public
View Y/N 1
Water Access 1
Water Access Desc Bay/Harbor,Beach - Public
View Water
Roof Type Membrane
Porch None
Attached Garage false
Garage false
Private Pool No
Building
Lot Description Corner Lot, Flood Insurance Required, City Limits, Level, Near Public Transit, Sidewalk, Paved
Story 11
Entry Level One
Foundation Stilt/On Piling
Sewer Public Sewer
Water Public
Structure Type Concrete, Metal Frame
New Construction false
Construction Status No Contingency
Others
Pets Allowed Yes
HOA Fee Include Escrow Reserves Fund, Insurance, Maintenance Structure, Maintenance Grounds, Maintenance, Management, Pest Control, Sewer, Trash, Water
Senior Community No
Pet Size Small (16-35 Lbs.)
Ownership Condominium
Monthly Total Fees $547
Acceptable Financing Cash, Conventional
Membership Fee Required None
Listing Terms Cash, Conventional
Num of Pet 1
Special Listing Condition None
Read Less
Want to know what your home might be worth? Contact us for a FREE valuation!

Our team is ready to help you sell your home for the highest possible price ASAP

© 2024 My Florida Regional MLS DBA Stellar MLS. All Rights Reserved.
Bought with RE/MAX METRO






