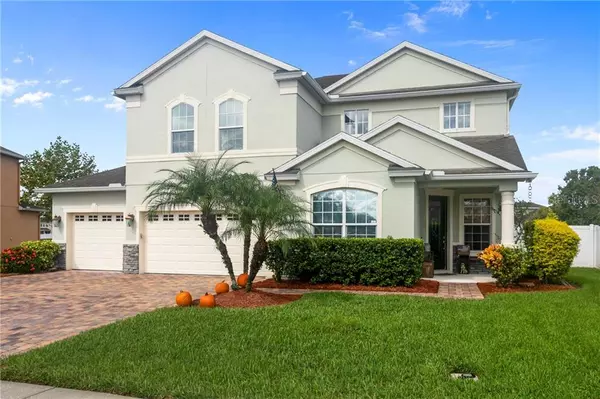$352,500
$357,900
1.5%For more information regarding the value of a property, please contact us for a free consultation.
2700 CYPRESS DOME CT Saint Cloud, FL 34772
4 Beds
3 Baths
2,900 SqFt
Key Details
Sold Price $352,500
Property Type Single Family Home
Sub Type Single Family Residence
Listing Status Sold
Purchase Type For Sale
Square Footage 2,900 sqft
Price per Sqft $121
Subdivision Cypress Preserve
MLS Listing ID S5025593
Sold Date 12/13/19
Bedrooms 4
Full Baths 3
Construction Status Appraisal,Financing,Inspections
HOA Fees $53/qua
HOA Y/N Yes
Year Built 2008
Annual Tax Amount $4,263
Lot Size 10,890 Sqft
Acres 0.25
Property Description
4 bedroom 3 full bath 3 car garage POOL home on canal! Back Yard completely fenced in! Culdesac Street! If you have been searching for a larger well maintained home in a desirable community, your search is over. From the moment you pull up to this home you are sure to be wowed by the oversize pavered driveway & low maintenance landscaping.The outside is being freshly painted on Nov. 15th. The inside of the home features open concept living with a private office, formal dining room that is open to the living room & dinette off of the kitchen. Speaking of kitchens, this kitchen is a true chefs delight with 42' custom cabinetry, granite counter tops, stainless steel appliances & ample counter space. The huge island offers bar seating as well. Natural lighting in this home is amazing & gives it a light airy feeling. There is a convenient guest bedroom downstairs that shares the pool bath & would be great for an in law suite. Upstairs you will find the large bonus room complete with plantation bay shutters, surround sound hookup & crown molding, this is a great flex space or media room. The master bedroom features walk in closets & an on suite master bath complete with walk in shower, soaker tub, dual vanities & separate water closet. There are 2 addt'l bedrooms upstairs & a nice size hall bath. Outside you will find your private pebble tech finish heated salt water filtration pool with waterfall & screened in lanai. Buyer and/or buyers agent to verify all HOA,Taxes,Room Sizes,SQ FT etc if of importance.
Location
State FL
County Osceola
Community Cypress Preserve
Zoning SR1B
Rooms
Other Rooms Bonus Room, Formal Dining Room Separate
Interior
Interior Features Cathedral Ceiling(s), Ceiling Fans(s), Crown Molding, Eat-in Kitchen, High Ceilings, Kitchen/Family Room Combo, Open Floorplan, Solid Surface Counters, Solid Wood Cabinets, Split Bedroom, Stone Counters, Vaulted Ceiling(s), Walk-In Closet(s)
Heating Central
Cooling Central Air
Flooring Carpet, Ceramic Tile, Wood
Furnishings Unfurnished
Fireplace false
Appliance Dishwasher, Disposal, Electric Water Heater, Microwave, Range, Refrigerator, Water Softener
Laundry Inside, Laundry Room
Exterior
Exterior Feature Fence, Irrigation System, Sliding Doors
Garage Garage Door Opener
Garage Spaces 3.0
Pool Heated, In Ground, Salt Water, Screen Enclosure
Community Features Deed Restrictions, Irrigation-Reclaimed Water, Playground, Sidewalks
Utilities Available Electricity Available, Fire Hydrant, Sewer Connected, Street Lights
Waterfront false
View Y/N 1
View Water
Roof Type Shingle
Porch Front Porch, Patio, Rear Porch, Screened
Attached Garage true
Garage true
Private Pool Yes
Building
Lot Description Oversized Lot, Sidewalk, Paved
Entry Level Two
Foundation Slab
Lot Size Range 1/4 Acre to 21779 Sq. Ft.
Sewer Public Sewer
Water Public
Structure Type Stucco
New Construction false
Construction Status Appraisal,Financing,Inspections
Others
Pets Allowed Yes
Senior Community No
Ownership Fee Simple
Monthly Total Fees $53
Acceptable Financing Cash, Conventional, FHA, Other, VA Loan
Membership Fee Required Required
Listing Terms Cash, Conventional, FHA, Other, VA Loan
Special Listing Condition None
Read Less
Want to know what your home might be worth? Contact us for a FREE valuation!

Our team is ready to help you sell your home for the highest possible price ASAP

© 2024 My Florida Regional MLS DBA Stellar MLS. All Rights Reserved.
Bought with KROWNE REALTY, INC.






