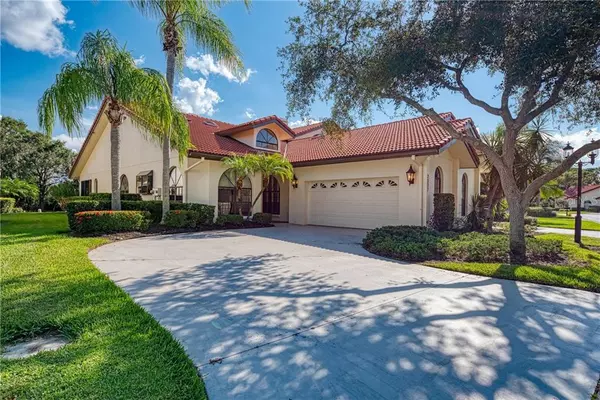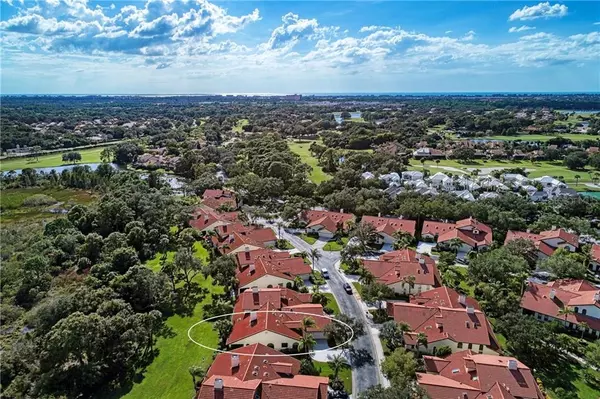$422,500
$450,000
6.1%For more information regarding the value of a property, please contact us for a free consultation.
7337 VILLA D ESTE DR Sarasota, FL 34238
2 Beds
2 Baths
2,351 SqFt
Key Details
Sold Price $422,500
Property Type Single Family Home
Sub Type Villa
Listing Status Sold
Purchase Type For Sale
Square Footage 2,351 sqft
Price per Sqft $179
Subdivision Prestancia
MLS Listing ID A4449992
Sold Date 01/15/20
Bedrooms 2
Full Baths 2
Construction Status Inspections
HOA Fees $590/qua
HOA Y/N Yes
Year Built 1988
Annual Tax Amount $3,946
Lot Size 6,534 Sqft
Acres 0.15
Property Description
This is a villa with everything you could ever ask for. ***LOCATION WITH A VIEW***FULLY FURNISHED*** Move right in and enjoy the maintenance-free lifestyle of Prestancia! High ceilings, skylights, abundant light, perfectly positioned for preserve and pond views! Private setting, quiet and peaceful! Open floor plan, granite kitchen counters, eat-in kitchen with breakfast bar, built-ins, ample closet and storage space ,plantation shutters, separate laundry room, BRAND NEW HVAC!!! This will not last long. Don't wait, come visit soon! TPC golf and social memberships are optional. Gated and guarded 24hrs.
Location
State FL
County Sarasota
Community Prestancia
Zoning RSF2
Interior
Interior Features Cathedral Ceiling(s), Ceiling Fans(s), Eat-in Kitchen, High Ceilings, Living Room/Dining Room Combo, Open Floorplan, Skylight(s), Solid Surface Counters, Solid Wood Cabinets, Stone Counters, Thermostat, Vaulted Ceiling(s), Walk-In Closet(s), Wet Bar, Window Treatments
Heating Central, Electric
Cooling Central Air
Flooring Carpet, Ceramic Tile
Fireplaces Type Living Room, Wood Burning
Furnishings Furnished
Fireplace true
Appliance Cooktop, Dishwasher, Disposal, Dryer, Electric Water Heater, Microwave, Range, Range Hood, Refrigerator, Washer
Laundry Inside, Laundry Room
Exterior
Exterior Feature Irrigation System, Rain Gutters, Sliding Doors
Garage Spaces 2.0
Pool Heated, In Ground
Community Features Buyer Approval Required, Deed Restrictions, Gated, Golf Carts OK, Golf, Pool, Sidewalks
Utilities Available Public
Waterfront false
View Y/N 1
Roof Type Tile
Attached Garage true
Garage true
Private Pool No
Building
Story 1
Entry Level One
Foundation Slab
Lot Size Range Up to 10,889 Sq. Ft.
Sewer Public Sewer
Water Public
Architectural Style Spanish/Mediterranean
Structure Type Block
New Construction false
Construction Status Inspections
Others
Pets Allowed Number Limit, Size Limit, Yes
HOA Fee Include Pool,Escrow Reserves Fund,Fidelity Bond,Insurance,Maintenance Structure,Maintenance Grounds,Maintenance,Management,Pest Control,Pool,Private Road,Security
Senior Community No
Pet Size Small (16-35 Lbs.)
Ownership Fee Simple
Monthly Total Fees $590
Acceptable Financing Cash, Conventional
Membership Fee Required Required
Listing Terms Cash, Conventional
Num of Pet 2
Special Listing Condition None
Read Less
Want to know what your home might be worth? Contact us for a FREE valuation!

Our team is ready to help you sell your home for the highest possible price ASAP

© 2024 My Florida Regional MLS DBA Stellar MLS. All Rights Reserved.
Bought with RE/MAX PLATINUM REALTY






