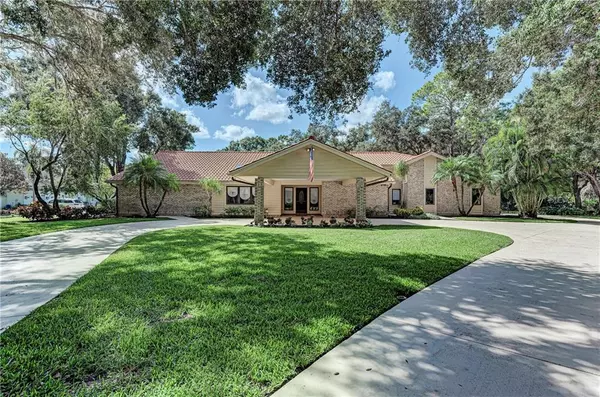$680,000
$689,220
1.3%For more information regarding the value of a property, please contact us for a free consultation.
4901 WINDSOR PARK Sarasota, FL 34235
3 Beds
3 Baths
3,838 SqFt
Key Details
Sold Price $680,000
Property Type Single Family Home
Sub Type Single Family Residence
Listing Status Sold
Purchase Type For Sale
Square Footage 3,838 sqft
Price per Sqft $177
Subdivision The Meadows
MLS Listing ID A4450146
Sold Date 05/01/20
Bedrooms 3
Full Baths 2
Half Baths 1
Construction Status Financing,Inspections
HOA Fees $130/ann
HOA Y/N Yes
Year Built 1986
Annual Tax Amount $5,203
Property Description
Nestled within this peaceful and serene fenced acre plus unique and desirable location lies a private executive home. The 3,838 square feet of living area is surrounded by 20 mature oak trees, a 3 car attached garage and heated salt water pool and patio area. This park-like setting includes: Circular drive, Porte Chochere, security system, large open floor plan, skylights, fireplace, 34 x 16 Florida room, prestigious office with extensive built-ins, towering ceiling and many recent upgrades. The Meadows offers 3 golf courses, 16 lighted Har-Tru tennis courts, Olympic swimming pool, fitness center, dining venues, miles of nature, biking, and walking trails, with vita-course, and only minutes to University Town Center Mall shopping, downtown and beaches. This opportunity awaits. *Sellers Building Inspection available upon request and free Buyer's Warranties.
Location
State FL
County Sarasota
Community The Meadows
Zoning RSF2
Rooms
Other Rooms Den/Library/Office, Florida Room, Great Room, Inside Utility
Interior
Interior Features Cathedral Ceiling(s), Ceiling Fans(s), Dry Bar, Eat-in Kitchen, High Ceilings, Skylight(s), Solid Surface Counters, Solid Wood Cabinets, Split Bedroom, Vaulted Ceiling(s), Walk-In Closet(s), Window Treatments
Heating Central, Electric
Cooling Central Air
Flooring Tile, Wood
Fireplaces Type Family Room, Wood Burning
Furnishings Unfurnished
Fireplace true
Appliance Built-In Oven, Dishwasher, Disposal, Dryer, Electric Water Heater, Exhaust Fan, Freezer, Microwave, Range, Range Hood, Refrigerator, Washer, Water Filtration System, Water Purifier, Water Softener
Exterior
Exterior Feature Fence, Irrigation System, Sliding Doors, Storage
Garage Circular Driveway, Garage Door Opener, Garage Faces Side, Oversized, Portico
Garage Spaces 3.0
Pool Auto Cleaner, Heated, In Ground, Salt Water, Screen Enclosure, Self Cleaning, Solar Heat, Tile
Utilities Available Cable Available, Cable Connected, Electricity Connected, Phone Available, Private, Public, Sewer Connected
Waterfront false
View Trees/Woods
Roof Type Tile
Parking Type Circular Driveway, Garage Door Opener, Garage Faces Side, Oversized, Portico
Attached Garage true
Garage true
Private Pool Yes
Building
Lot Description Near Golf Course, Near Public Transit, Oversized Lot, Private
Story 1
Entry Level One
Foundation Slab
Lot Size Range One + to Two Acres
Sewer Public Sewer
Water Public
Architectural Style Custom, Florida, Patio
Structure Type Block,Concrete,Other
New Construction false
Construction Status Financing,Inspections
Schools
Elementary Schools Emma E. Booker Elementary
Middle Schools Booker Middle
High Schools Booker High
Others
Pets Allowed Breed Restrictions, Yes
Senior Community No
Pet Size Large (61-100 Lbs.)
Ownership Fee Simple
Monthly Total Fees $130
Membership Fee Required Required
Special Listing Condition None
Read Less
Want to know what your home might be worth? Contact us for a FREE valuation!

Our team is ready to help you sell your home for the highest possible price ASAP

© 2024 My Florida Regional MLS DBA Stellar MLS. All Rights Reserved.
Bought with CAPITAL REAL ESTATE ENTERPRISE






