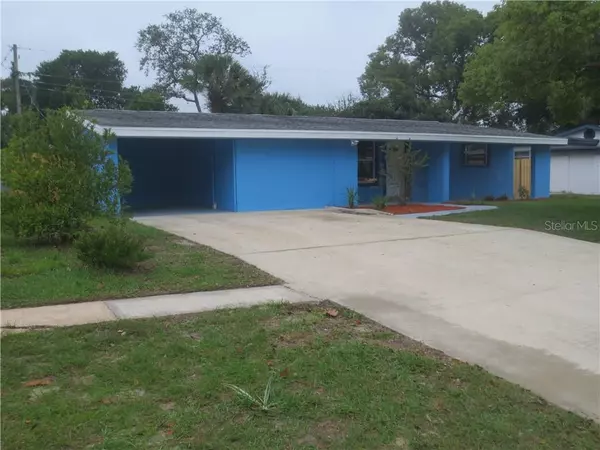$198,000
$212,500
6.8%For more information regarding the value of a property, please contact us for a free consultation.
360 THACKERY RD Ormond Beach, FL 32174
4 Beds
2 Baths
1,586 SqFt
Key Details
Sold Price $198,000
Property Type Single Family Home
Sub Type Single Family Residence
Listing Status Sold
Purchase Type For Sale
Square Footage 1,586 sqft
Price per Sqft $124
Subdivision Ormond Forest Hills
MLS Listing ID V4910756
Sold Date 11/03/20
Bedrooms 4
Full Baths 2
HOA Y/N No
Year Built 1960
Annual Tax Amount $2,383
Lot Size 6,969 Sqft
Acres 0.16
Lot Dimensions 70x103
Property Description
Move in ready! Updated home ready for your family! Just painted inside & out. Updated lighting inside & some outside. New dishwasher and kitchen sink faucet. Some new fence, landscaping and sod. Nice size bedrooms, split plan. Master has large walk in closet with updated bathroom and brand new carpet. Living room has nice laminate flooring and tile throughout the rest of the house. Convenient Inside laundry with wash sink and lots of built in storage. Dining room. All updated kitchen with stone counter tops including breakfast bar all open to the family room. Large pantry and lots of beautiful wood cabinets. Brand new dishwasher and garbage disposal, just replaced. Porch was converted to bedroom with large walk in closet. Privacy fenced back yard has large open patio and another portion of covered patio. Great area to grill out and enjoy sitting out in your private back yard. There is an entry door to the kitchen and one to the family room. Huge family room has brick wall and built in shelving. Plenty of room to entertain or for the family to spend time. 2 car carport has 1/2 enclosed for storage. Hot water heater is only 2 years old. Must see to appreciate the space and updates in this home. Convenient Ormond neighborhood. Close to shopping, medical, minutes to the beach or I95 for easy access to commute to work or play.
Supplement Remarks (10,000 characters max)
Location
State FL
County Volusia
Community Ormond Forest Hills
Zoning R
Rooms
Other Rooms Family Room, Inside Utility, Storage Rooms
Interior
Interior Features Ceiling Fans(s), Eat-in Kitchen, Kitchen/Family Room Combo, Solid Surface Counters, Solid Wood Cabinets, Split Bedroom, Stone Counters
Heating Central, Electric
Cooling Central Air
Flooring Carpet, Ceramic Tile, Laminate
Furnishings Unfurnished
Fireplace false
Appliance Dishwasher, Disposal, Electric Water Heater, Indoor Grill, Microwave, Range, Refrigerator
Laundry Inside, Laundry Room
Exterior
Exterior Feature Fence, Lighting, Storage
Garage Driveway
Community Features None
Utilities Available Cable Available, Electricity Connected, Phone Available, Sewer Connected
Waterfront false
Roof Type Shingle
Porch Covered, Front Porch, Patio, Rear Porch
Garage false
Private Pool No
Building
Lot Description City Limits, Sidewalk, Paved
Story 1
Entry Level One
Foundation Slab
Lot Size Range 0 to less than 1/4
Sewer Public Sewer
Water Public
Architectural Style Ranch
Structure Type Stucco
New Construction false
Others
Senior Community No
Ownership Fee Simple
Acceptable Financing Cash, FHA, VA Loan
Listing Terms Cash, FHA, VA Loan
Special Listing Condition None
Read Less
Want to know what your home might be worth? Contact us for a FREE valuation!

Our team is ready to help you sell your home for the highest possible price ASAP

© 2024 My Florida Regional MLS DBA Stellar MLS. All Rights Reserved.
Bought with STELLAR NON-MEMBER OFFICE






