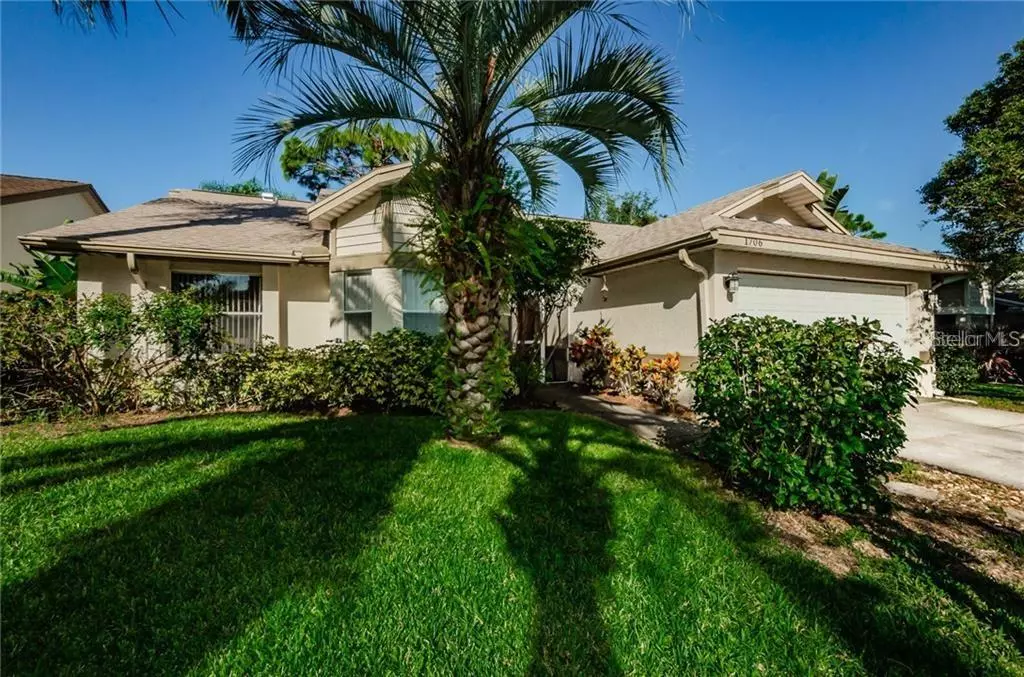$260,000
$269,000
3.3%For more information regarding the value of a property, please contact us for a free consultation.
1706 PALOMINO DR Tarpon Springs, FL 34689
3 Beds
2 Baths
1,631 SqFt
Key Details
Sold Price $260,000
Property Type Single Family Home
Sub Type Single Family Residence
Listing Status Sold
Purchase Type For Sale
Square Footage 1,631 sqft
Price per Sqft $159
Subdivision Harbor Woods North
MLS Listing ID U8066687
Sold Date 01/21/20
Bedrooms 3
Full Baths 2
Construction Status Appraisal
HOA Y/N No
Year Built 1989
Annual Tax Amount $2,839
Lot Size 6,098 Sqft
Acres 0.14
Property Description
Impeccably maintained Tarpon Springs home with updates. NEW ROOF in Oct, 2019! AC 2017. Beautiful all wood kitchen cabinets along with wood flooring. Located close to top rated schools, beaches, parks, downtown Tarpon Springs, the Bayou District and World Famous Sponge Docks. This split floor plan with 3 bedrooms, 2 baths, 2 car garage with an open floor plan is sure to please. You will love the opportunity to define your spacious living areas based on your needs. The master bedroom is an impressive 17' X 14' with walk in closets and large dual vanity bathroom. The 2nd and 3rd bedrooms are located opposite side of home and away from the living areas providing plenty of privacy for everyone. The covered lanai is perfect for enjoying your morning coffee or evening wine overlooking the Lucious landscaped rear yard. Harbor Woods North is a highly desirable area of Tarpon Springs. Seller is allowing showings but for privacy reasons, no interior photos. Make an appointment to see this home, gorgeous inside.
Location
State FL
County Pinellas
Community Harbor Woods North
Zoning R-3
Interior
Interior Features Cathedral Ceiling(s), Ceiling Fans(s), Open Floorplan
Heating Central
Cooling Central Air
Flooring Ceramic Tile, Wood
Fireplace false
Appliance Dishwasher, Disposal, Dryer, Electric Water Heater, Microwave, Refrigerator, Washer
Laundry Inside
Exterior
Exterior Feature Fence
Garage Spaces 2.0
Utilities Available Cable Connected, Electricity Connected
Waterfront false
Roof Type Shingle
Attached Garage true
Garage true
Private Pool No
Building
Entry Level One
Foundation Slab
Lot Size Range Up to 10,889 Sq. Ft.
Sewer Public Sewer
Water Public
Structure Type Wood Frame
New Construction false
Construction Status Appraisal
Others
Senior Community No
Ownership Fee Simple
Special Listing Condition None
Read Less
Want to know what your home might be worth? Contact us for a FREE valuation!

Our team is ready to help you sell your home for the highest possible price ASAP

© 2024 My Florida Regional MLS DBA Stellar MLS. All Rights Reserved.
Bought with BHHS FLORIDA PROPERTIES GROUP






